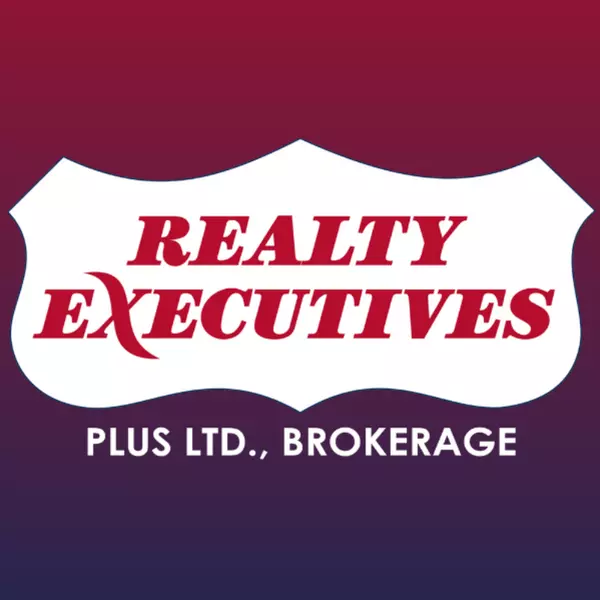$1,302,000
$1,318,000
1.2%For more information regarding the value of a property, please contact us for a free consultation.
29 Sir Caradoc PL Markham, ON L3P 2X5
4 Beds
3 Baths
Key Details
Sold Price $1,302,000
Property Type Single Family Home
Sub Type Detached
Listing Status Sold
Purchase Type For Sale
Approx. Sqft 1100-1500
Subdivision Markham Village
MLS Listing ID N12303514
Sold Date 08/08/25
Style Sidesplit 3
Bedrooms 4
Annual Tax Amount $5,406
Tax Year 2025
Property Sub-Type Detached
Property Description
Exudes pride of ownership in this Charming Renovated Side-Split Gem in Sought-After Markham Village! Welcome to this beautifully updated side-split home nestled within minutes to prestigious Markham Main Street. Thoughtfully renovated with both young families and aging parents in mind, this 4-bedroom, 3-bathroom home offers exceptional versatility and comfort. The bright, modern rustic kitchen boasts stainless steel appliances, quartz countertops, and custom built-in cabinetry, perfect for everyday living and entertaining. Enjoy a seamless walk-out with upgraded "Magic Windows" that overlooks a private backyard oasis, complete with a stunning enclosure from Hypedome for year-round enjoyment. Surrounded by many green parks (Morgan Park and Swimming pool, Reesor Park, Markhaven Park) as well as some of Markham's highly rated schools. Ideal for multigenerational living, this home is the perfect blend of style, function, and location. Don't miss your opportunity to own in one of Markham's most charming communities!
Location
Province ON
County York
Community Markham Village
Area York
Rooms
Family Room Yes
Basement Finished
Kitchen 1
Interior
Interior Features Auto Garage Door Remote, Built-In Oven
Cooling Central Air
Exterior
Exterior Feature Landscaped, Privacy
Garage Spaces 1.0
Pool None
Roof Type Shingles
Lot Frontage 60.06
Lot Depth 110.0
Total Parking Spaces 5
Building
Foundation Concrete
Others
Senior Community Yes
Read Less
Want to know what your home might be worth? Contact us for a FREE valuation!

Our team is ready to help you sell your home for the highest possible price ASAP
GET MORE INFORMATION
Agent





