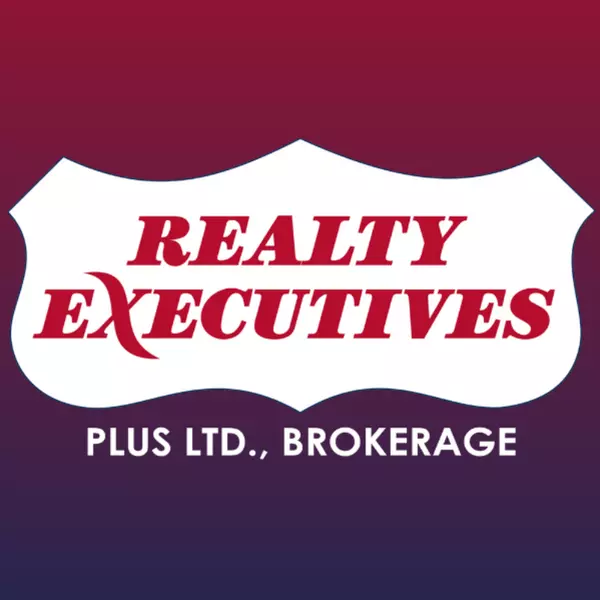$950,000
$989,000
3.9%For more information regarding the value of a property, please contact us for a free consultation.
40 Pepperell CRES Markham, ON L3R 3G8
4 Beds
3 Baths
Key Details
Sold Price $950,000
Property Type Multi-Family
Sub Type Semi-Detached
Listing Status Sold
Purchase Type For Sale
Approx. Sqft 1100-1500
Subdivision Milliken Mills West
MLS Listing ID N12298191
Sold Date 08/06/25
Style 2-Storey
Bedrooms 4
Annual Tax Amount $4,382
Tax Year 2025
Property Sub-Type Semi-Detached
Property Description
**On The Park** Beautifully Updated 3+1 bedroom Home On Large Lot In Sought-After Milliken Mills West, On a Quiet, Family-Friendly Crescent. Enjoy Peace, Privacy, And a Backyard That Backs Onto a Park Perfect For Entertaining, Relaxing, or Letting Children Play Safely Just Outside Your Door. The Home Has Been Well Maintained With Plenty of Recent Updates And Upgrades, Including a Renovated Kitchen With Quartz Countertops And Ceramic Tiles, Pot Lights, Crown Moldings, R-60 Insulation, Updated Windows, Interlock Front Entrance, Walkway, And Rear patio (21'), and Roof/Gutters/Eaves/Fascia (21'). The main and upper floors boast rich hardwood flooring. The Finished Basement Features A *Separate Entrance, a Comfortable Living Area, Additional Bedroom, And a 3-piece bath *Great For In-Law Suite Or Potential Income. Excellent location walk to TTC, York Region Transit, T&T Supermarket, and Top Schools, including French Immersion, Public, and Catholic. Just minutes from Highways 401, 404, and 407 for an easy commute.
Location
Province ON
County York
Community Milliken Mills West
Area York
Zoning Residential
Rooms
Family Room No
Basement Finished, Separate Entrance
Kitchen 2
Separate Den/Office 1
Interior
Interior Features Accessory Apartment, Other
Cooling Central Air
Exterior
Exterior Feature Patio
Parking Features Private
Garage Spaces 1.0
Pool None
View Park/Greenbelt
Roof Type Asphalt Shingle
Lot Frontage 11.27
Lot Depth 104.35
Total Parking Spaces 3
Building
Lot Description Irregular Lot
Foundation Poured Concrete
Others
Senior Community Yes
Read Less
Want to know what your home might be worth? Contact us for a FREE valuation!

Our team is ready to help you sell your home for the highest possible price ASAP
GET MORE INFORMATION
Agent





