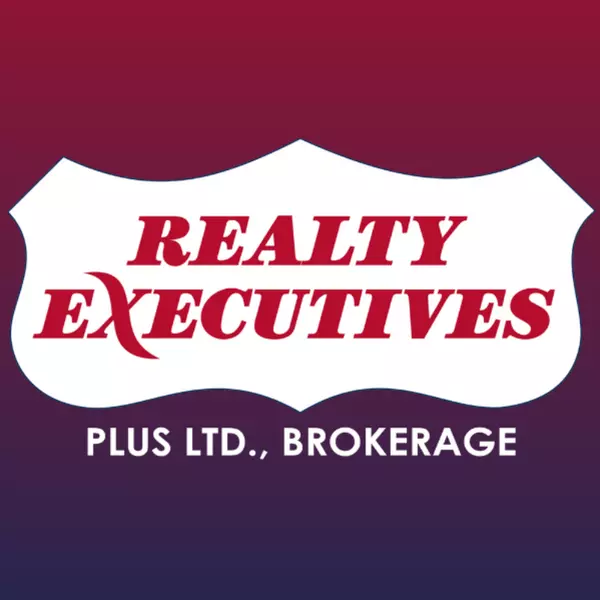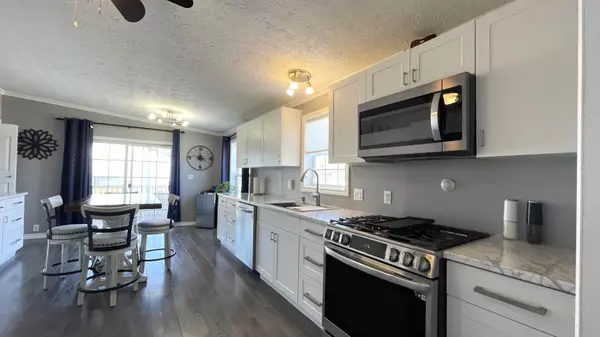$430,000
$439,900
2.3%For more information regarding the value of a property, please contact us for a free consultation.
598 Gold ST Warwick, ON N0M 2S0
3 Beds
2 Baths
Key Details
Sold Price $430,000
Property Type Single Family Home
Sub Type Detached
Listing Status Sold
Purchase Type For Sale
Approx. Sqft 1100-1500
Subdivision Watford
MLS Listing ID X12254471
Sold Date 07/28/25
Style Bungalow
Bedrooms 3
Building Age 16-30
Annual Tax Amount $2,048
Tax Year 2024
Property Sub-Type Detached
Property Description
Welcome to 598 Gold Street in the friendly town of Watford! This bright home has an open concept kitchen/dining room with updated appliances. The kitchen has extensive counter space for food prep., several cupboards, and a pantry for all your storage needs. There is a walk out from the kitchen to your covered side deck, a convenient space for the bbq, or to enjoy your morning coffee. The large master bedroom has a spacious walk-in closet and a generous ensuite with a jetted tub and shower. Updates include newer flooring and new shingles (Dec. 2024). Enjoy the numerous outside spaces! There is a large front deck, covered side deck, and an enormous tiered back deck with gazebo, perfect for summer entertaining. The oversized lot (84' x 132') has ample space for a future garage/outbuilding. Excellent location with a short walk to our new Community centre/YMCA, arena, pickle ball and tennis courts, parks, and splash pads for the little ones. Fibre optic high speed internet available. Easy access to London and Sarnia. Small town living is waiting for you!
Location
Province ON
County Lambton
Community Watford
Area Lambton
Zoning R1 1
Rooms
Family Room No
Basement Crawl Space
Kitchen 1
Interior
Interior Features Other
Cooling Wall Unit(s)
Exterior
Exterior Feature Deck
Pool None
Roof Type Asphalt Shingle
Lot Frontage 84.7
Lot Depth 132.0
Total Parking Spaces 3
Building
Foundation Block
Others
Senior Community No
Read Less
Want to know what your home might be worth? Contact us for a FREE valuation!

Our team is ready to help you sell your home for the highest possible price ASAP
GET MORE INFORMATION
Agent





