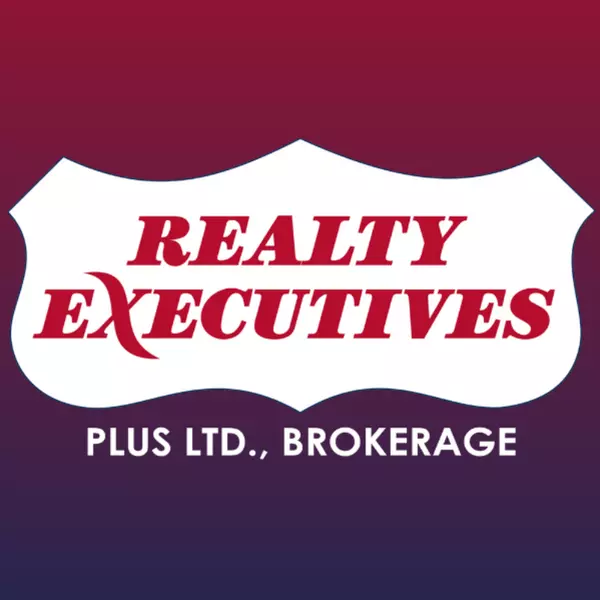$590,000
$599,000
1.5%For more information regarding the value of a property, please contact us for a free consultation.
7377 Marvel DR Niagara Falls, ON L2H 3T6
3 Beds
3 Baths
Key Details
Sold Price $590,000
Property Type Condo
Sub Type Att/Row/Townhouse
Listing Status Sold
Purchase Type For Sale
Approx. Sqft 1500-2000
Subdivision 222 - Brown
MLS Listing ID X12014892
Sold Date 07/24/25
Style 2-Storey
Bedrooms 3
Building Age 0-5
Annual Tax Amount $4,579
Tax Year 2024
Property Sub-Type Att/Row/Townhouse
Property Description
Gorgeous and Spacious Freehold Townhome in the heart of Niagara Falls. Perfectly suited for a growing families. Featuring 3 spacious bedrooms, 3 bathrooms with Double door entry. Thoughtfully designed space, this home is perfect for growing families or those seeking a low-maintenance lifestyle. The home's layout offers functionality and comfort, with an open-concept main floor perfect for entertaining and everyday living. The open-concept design ensures you're never far from the action in the dining or living rooms, creating a flow that's ideal for entertaining or family bonding. Elevate your convenience with second-floor laundry, a 3-piece bathroom, and spacious primary bedroom featuring en-suite privilege and Walk-in closet with window and 2 more additional spacious bedrooms and Laundry on the second floor as well. Nestled between Kalar and McLeod Rd, and just across the street from St. Michael's High School, 10 minutes drive to Tourist hub Lundy*s lane & Falls. This home offers the best of both worlds a tranquil, newly developed neighborhood that's mere minutes from grocery stores and easy QEW & HWY20 access. And when you need a break from the bustle, the scenic Niagara Parkway is just a quick 10-minute drive away. Don't miss the chance to make it your own!
Location
Province ON
County Niagara
Community 222 - Brown
Area Niagara
Rooms
Family Room Yes
Basement Unfinished
Kitchen 1
Interior
Interior Features Other
Cooling Central Air
Exterior
Garage Spaces 1.0
Pool None
Roof Type Asphalt Shingle
Lot Frontage 20.0
Lot Depth 98.43
Total Parking Spaces 3
Building
Foundation Concrete
Others
Senior Community Yes
Read Less
Want to know what your home might be worth? Contact us for a FREE valuation!

Our team is ready to help you sell your home for the highest possible price ASAP
GET MORE INFORMATION
Agent





