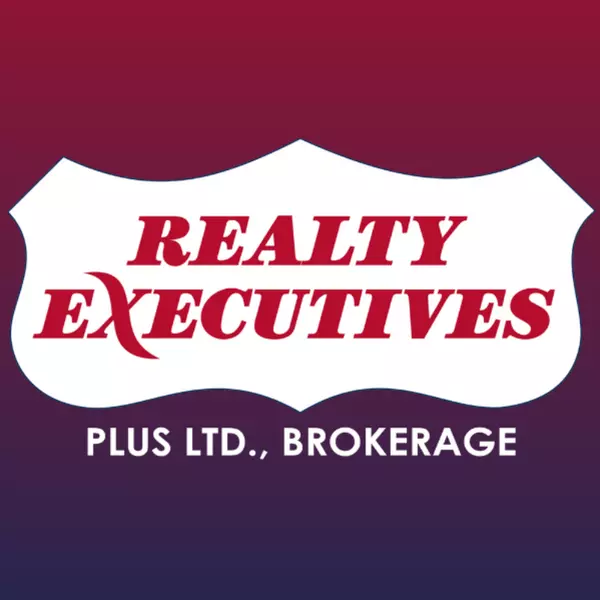$618,000
$649,900
4.9%For more information regarding the value of a property, please contact us for a free consultation.
613 Willowmere WAY Blossom Park - Airport And Area, ON K1T 0K2
3 Beds
3 Baths
Key Details
Sold Price $618,000
Property Type Multi-Family
Sub Type Semi-Detached
Listing Status Sold
Purchase Type For Sale
Approx. Sqft 2000-2500
Subdivision 2605 - Blossom Park/Kemp Park/Findlay Creek
MLS Listing ID X12159029
Sold Date 07/18/25
Style 2-Storey
Bedrooms 3
Building Age 6-15
Annual Tax Amount $4,758
Tax Year 2024
Property Sub-Type Semi-Detached
Property Description
Stunning & Spacious Semi-Detached Home. This beautifully upgraded home offers large, stylish and functional living space. Featuring rich hardwood flooring on the main level and modern ceramic tile in the foyer and bathrooms, the open-concept layout is both inviting and elegant. The chef-inspired kitchen boasts stainless steel appliances, pot lighting, a walk-in pantry, mosaic tile backsplash, and a breakfast bar perfect for entertaining. Enjoy the sun-filled dining and living area, complete with a cozy gas fireplace surrounded by chic tile. Upstairs, a loft-style living space offers flexibility for a home office, play area, or media lounge. The primary bedroom retreat includes an extra sitting or dressing area, a walk-in closet, and a luxurious ensuite featuring a soaker tub with subway tile surround, separate glass shower, and a spacious vanity with extended countertop. Two additional generously sized bedrooms, a tastefully designed main bathroom, and second-floor laundry add to the homes practicality. The finished lower level includes a large family room with a second gas fireplace and a rich dark wood mantel. Step outside to a fully fenced and landscaped backyard, complete with a deck and gazebo perfect for outdoor living. This home is a must-see for those seeking comfort, style, and space.
Location
Province ON
County Ottawa
Community 2605 - Blossom Park/Kemp Park/Findlay Creek
Area Ottawa
Zoning R3VV[1318]
Rooms
Family Room Yes
Basement Full, Finished
Kitchen 1
Interior
Interior Features On Demand Water Heater
Cooling Central Air
Fireplaces Number 2
Fireplaces Type Natural Gas
Exterior
Parking Features Private
Garage Spaces 1.0
Pool None
Roof Type Asphalt Shingle
Lot Frontage 26.51
Lot Depth 98.43
Total Parking Spaces 3
Building
Foundation Concrete
Others
Senior Community Yes
Read Less
Want to know what your home might be worth? Contact us for a FREE valuation!

Our team is ready to help you sell your home for the highest possible price ASAP
GET MORE INFORMATION
Agent





