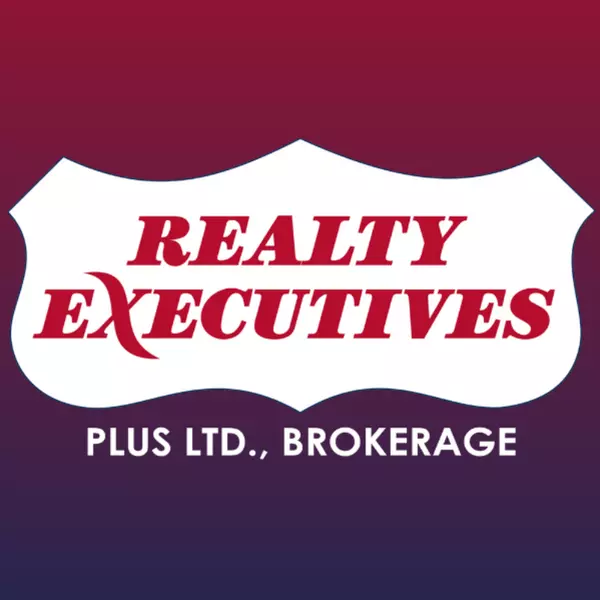$955,000
$949,990
0.5%For more information regarding the value of a property, please contact us for a free consultation.
13 FORTIS CRES Bradford West Gwillimbury, ON L3Z 0W2
4 Beds
4 Baths
Key Details
Sold Price $955,000
Property Type Multi-Family
Sub Type Semi-Detached
Listing Status Sold
Purchase Type For Sale
Approx. Sqft 1500-2000
Subdivision Bradford
MLS Listing ID N12259696
Sold Date 07/18/25
Style 2-Storey
Bedrooms 4
Annual Tax Amount $5,203
Tax Year 2025
Property Sub-Type Semi-Detached
Property Description
Welcome to 13 Fortis Cres, Bradford- A bright, modern semi-detached in a family-friendly neighbourhood. Featuring a fantastic layout and modern open-concept design, this home offers a bright and inviting atmosphere throughout. The combined living area flows into a spacious family room that connects to the kitchen. Enjoy meals in the sunlit dining space, which opens onto a balcony overlooking the generous backyard perfect for relaxing or entertaining. Upstairs, you'll find a spacious primary bedroom with a walk-in closet and a private ensuite bathroom. The additional bedrooms are bright and filled with natural light from large windows. For added convenience, the laundry is located on the second floor. The professionally finished basement is a true highlight , offering even more living space and is ideal as a playroom, home office, or guest suite complete with a stylish 3-piece bathroom. Situated just minutes from schools, parks, shopping, and more, this home offers the perfect blend of comfort, functionality, and location with easy to Highway 400.
Location
Province ON
County Simcoe
Community Bradford
Area Simcoe
Rooms
Family Room Yes
Basement Finished
Kitchen 1
Separate Den/Office 1
Interior
Interior Features Central Vacuum
Cooling Central Air
Fireplaces Type Natural Gas
Exterior
Parking Features Private
Garage Spaces 1.0
Pool None
Roof Type Asphalt Shingle
Lot Frontage 30.02
Lot Depth 106.63
Total Parking Spaces 2
Building
Foundation Unknown
Others
Senior Community Yes
Read Less
Want to know what your home might be worth? Contact us for a FREE valuation!

Our team is ready to help you sell your home for the highest possible price ASAP
GET MORE INFORMATION
Agent





