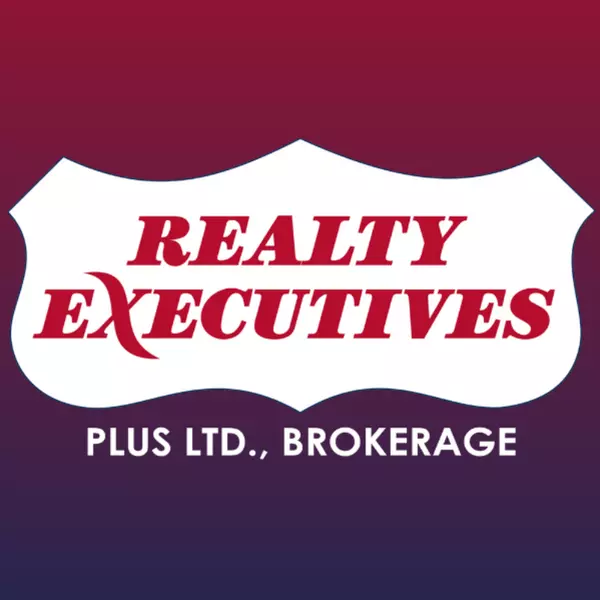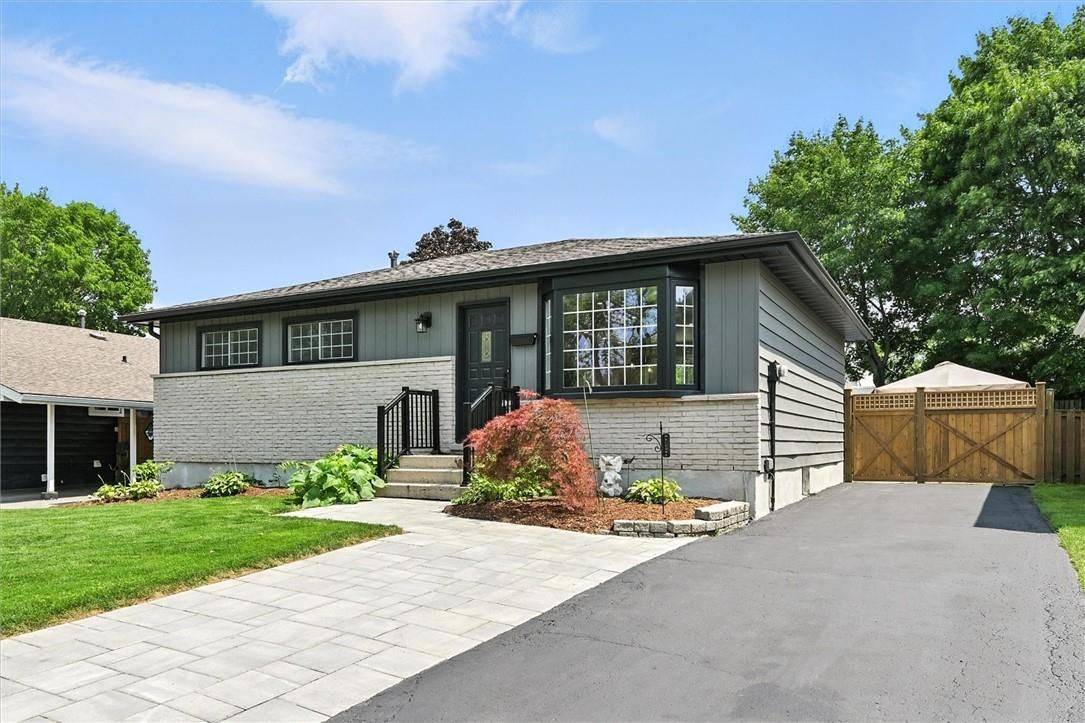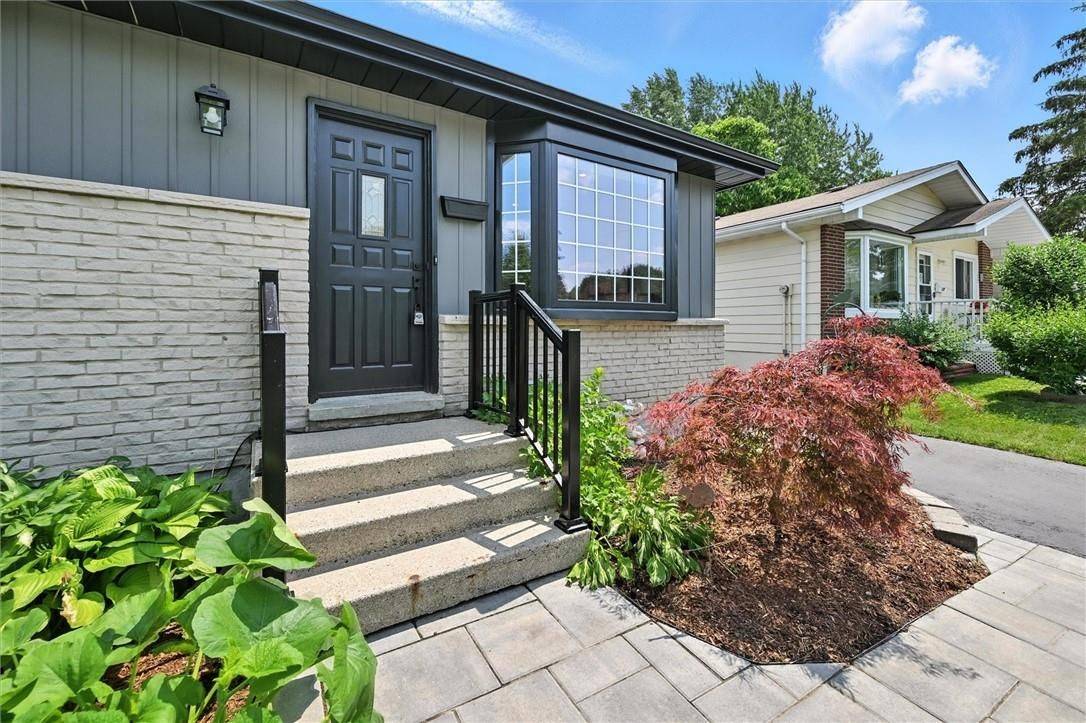$1,035,000
$1,048,000
1.2%For more information regarding the value of a property, please contact us for a free consultation.
2100 FALMOUTH TER Burlington, ON L7P 1X9
4 Beds
2 Baths
Key Details
Sold Price $1,035,000
Property Type Single Family Home
Sub Type Detached
Listing Status Sold
Purchase Type For Sale
Approx. Sqft 700-1100
Subdivision Brant Hills
MLS Listing ID W12263253
Sold Date 07/18/25
Style Bungalow
Bedrooms 4
Annual Tax Amount $4,528
Tax Year 2025
Property Sub-Type Detached
Property Description
Welcome to 2100 Falmouth Terrace, a beautifully renovated bungalow located on a quiet, family-friendly street in Burlington's sought-after Brant Hills/Cavendish community. This stylish home features an open concept main level with a gorgeous, quality custom kitchen by DM Cabinetry and walkout to a large deck, rear yard and pool. Lots of beautiful engineered hardwood flooring, pot lights, new interior doors and trim! The finished lower level offers incredible flexibility with a separate entrance, second kitchen, full bath, large living space and 4th bedroom...perfect for in-laws, teens or extended family. 2 car wide driveway, great for a family with lots of drivers. This home is ideally located within walking distance to schools, parks and just minutes to major highways, shopping, restaurants and the Brant Hills Community Centre. Absolutely turn-key opportunity with its modern finishes, separate living spaces, and unbeatable location, this home is perfect for young couples, families, or empty nesters looking to downsize to one-floor living! Don't miss this turnkey gem in a quiet and welcoming neighbourhood.
Location
Province ON
County Halton
Community Brant Hills
Area Halton
Rooms
Family Room No
Basement Separate Entrance, Finished
Kitchen 2
Separate Den/Office 1
Interior
Interior Features In-Law Suite
Cooling Central Air
Exterior
Parking Features Private Double
Pool Above Ground
Roof Type Asphalt Shingle
Lot Frontage 48.07
Lot Depth 120.0
Total Parking Spaces 4
Building
Foundation Concrete Block
Others
Senior Community No
Read Less
Want to know what your home might be worth? Contact us for a FREE valuation!

Our team is ready to help you sell your home for the highest possible price ASAP
GET MORE INFORMATION
Agent





