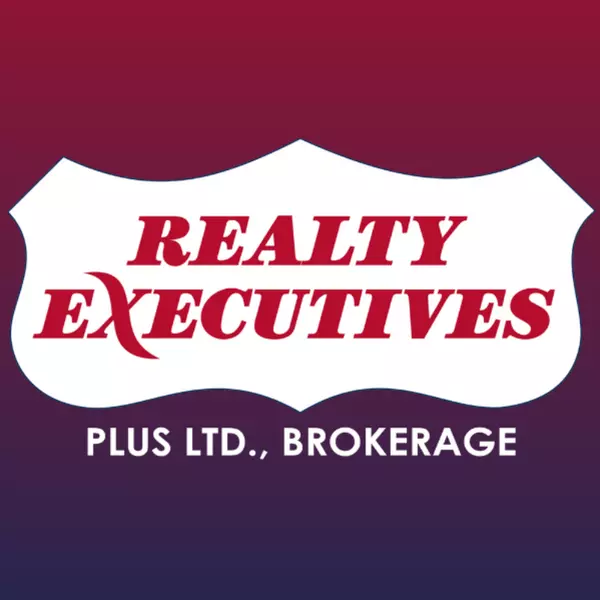$835,000
$849,999
1.8%For more information regarding the value of a property, please contact us for a free consultation.
1201 North Shore BLVD E #1106 Burlington, ON L7S 1Z5
2 Beds
2 Baths
Key Details
Sold Price $835,000
Property Type Condo
Sub Type Condo Apartment
Listing Status Sold
Purchase Type For Sale
Approx. Sqft 1200-1399
Subdivision Brant
MLS Listing ID W12225600
Sold Date 07/18/25
Style 1 Storey/Apt
Bedrooms 2
HOA Fees $1,255
Annual Tax Amount $4,825
Tax Year 2025
Property Sub-Type Condo Apartment
Property Description
Lovely renovated 2-bedroom, 2 Full Bath condo with Sun-drenched Solarium, soaring 9 ' plus ceilings and Spectacular views of Lake Ontario from every window. Watch the Sun rise on the Spacious Balcony that opens to the living room with 4-panel sliding patio doors. Convenient In-Suite Laundry Room w/full size stackable Washer & dryer, sink & plenty of storage space. Cooking is a breeze in the large Eat-In Kitchen with plenty of Counter and Cabinet Space featuring Granite Countertops w/professionally designed pull-out drawers, under-mount lighting and Built In Stainless Steel appliances. Two (2) side-by-side parking spots, Two (2) Lockers. Walk to downtown and Spencer Smith Park and enjoy the walking and Bike Trails that go along the beautiful sandy beaches. Across the street from Joseph Brant Memorial Hospital and Close to 3 GO Stations and Highways. Building amenities include: tennis court, outdoor heated pool, party room, and a New fitness room with sauna. This Condo has so much to Offer . Make Suite #1106 Your Home!!
Location
Province ON
County Halton
Community Brant
Area Halton
Rooms
Family Room No
Basement None
Kitchen 1
Interior
Interior Features Auto Garage Door Remote, Carpet Free, Intercom, Primary Bedroom - Main Floor, Separate Heating Controls
Cooling Central Air
Laundry In-Suite Laundry, Sink
Exterior
Exterior Feature Controlled Entry, Landscaped, Year Round Living
Parking Features Private, Reserved/Assigned, Underground
Garage Spaces 2.0
Amenities Available Bike Storage, Car Wash, Community BBQ, Elevator, Exercise Room, Outdoor Pool
View Bridge, City, Lake, Water
Roof Type Flat
Exposure South
Total Parking Spaces 2
Balcony Open
Building
Locker Exclusive
Others
Senior Community Yes
Security Features Other,None
Pets Allowed Restricted
Read Less
Want to know what your home might be worth? Contact us for a FREE valuation!

Our team is ready to help you sell your home for the highest possible price ASAP
GET MORE INFORMATION
Agent





