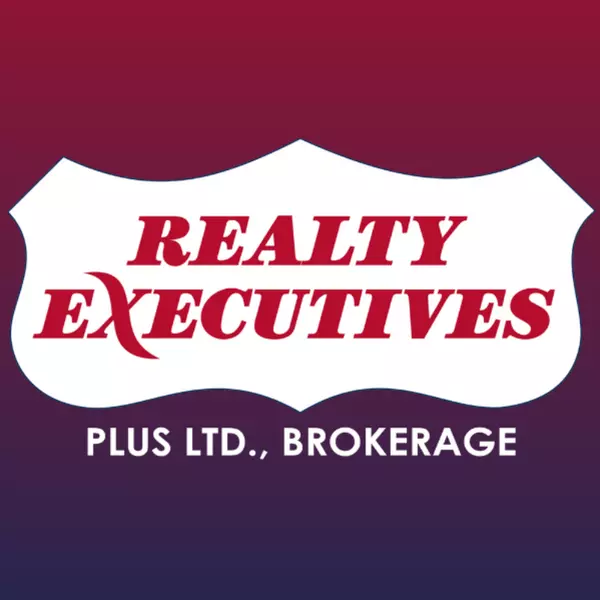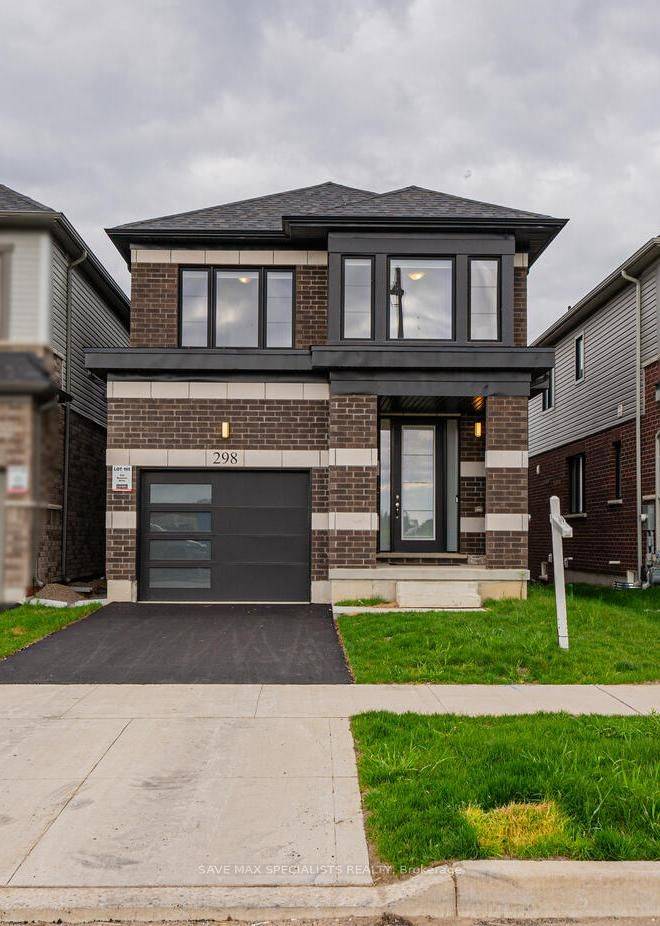$910,000
$929,900
2.1%For more information regarding the value of a property, please contact us for a free consultation.
298 Newman DR Cambridge, ON N1S 0E1
4 Beds
3 Baths
Key Details
Sold Price $910,000
Property Type Single Family Home
Sub Type Detached
Listing Status Sold
Purchase Type For Sale
Approx. Sqft 2000-2500
MLS Listing ID X12192276
Sold Date 07/18/25
Style 2-Storey
Bedrooms 4
Building Age 0-5
Annual Tax Amount $6,936
Tax Year 2025
Property Sub-Type Detached
Property Description
Stunning 1 year age Home in Westwood Village by Cachet. BLENHEIM Model, FULLY BRICK EXT. Detached with Spec.4 Bed 3 Bath offering 2000+ sqft of Luxury living on a Ravine look-out lot. Upon entrance you are greeted by an upgraded open concept space leading to a wide foyer with ceramic tiles, closet, Mud Room & powder room. Open Concept Layout with spacious Dining & Living. Large Windows through out the house bringing in lots of natural sunshine. Modern Kitchen Cabinets with 2cm Quartz counter top, High-end Samsung Appliances, Centre island with extended flush breakfast bar. Upgraded Hardwood floor extended through out, Dining, Living & Kitchen. 9-foot Ceilings, 4 Spacious bedrooms with 40oz broadloom, primary offer 5 pc ensuite bathroom, Upstairs Laundry. Seller spent $$$ for the upgrades, Premium lot, Walk-out Grade premium & Washroom rough-ins. Walk-out Basement includes large windows for the Deep Ravine Look-out. No neighbor in the Back yard but the Nature Beaty. Seller paid $50K+ Premium for the Ravine Lot.
Location
Province ON
County Waterloo
Area Waterloo
Rooms
Family Room Yes
Basement Unfinished
Kitchen 1
Interior
Interior Features Other
Cooling None
Exterior
Parking Features Private
Garage Spaces 1.0
Pool None
Roof Type Asphalt Shingle
Lot Frontage 30.0
Lot Depth 90.0
Total Parking Spaces 2
Building
Foundation Concrete
Others
Senior Community Yes
Read Less
Want to know what your home might be worth? Contact us for a FREE valuation!

Our team is ready to help you sell your home for the highest possible price ASAP
GET MORE INFORMATION
Agent





