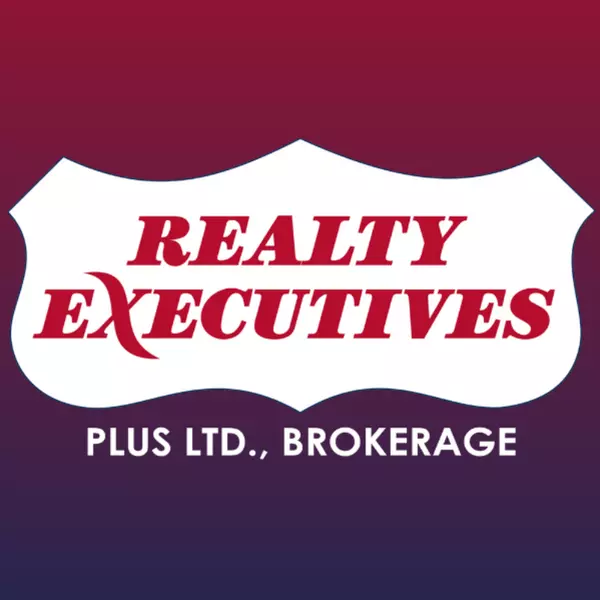$495,000
$499,000
0.8%For more information regarding the value of a property, please contact us for a free consultation.
36 McCready ST Brockville, ON K6V 5N3
4 Beds
2 Baths
Key Details
Sold Price $495,000
Property Type Single Family Home
Sub Type Detached
Listing Status Sold
Purchase Type For Sale
Approx. Sqft 1500-2000
Subdivision 810 - Brockville
MLS Listing ID X12255387
Sold Date 07/18/25
Style 2-Storey
Bedrooms 4
Building Age 51-99
Annual Tax Amount $2,990
Tax Year 2025
Property Sub-Type Detached
Property Description
Welcome to your dream family home! This beautifully updated 4-bedroom, 1.5-bath residence offers the perfect blend of comfort, style, and location. Situated just steps from the stunning St. Lawrence River, this home is nestled in an incredible neighbourhood known for its friendly atmosphere, excellent schools, and well-maintained parks ideal for a growing family. Inside, you'll love the thoughtfully renovated kitchen featuring modern finishes, ample counterspace, and quality appliances perfect for family meals or entertaining guests. The updated flooring throughout adds a fresh, contemporary feel, and the spacious living areas provide plenty of room for both relaxation and play. Unwind in your private backyard oasis, complete with a hot tub the ultimate spot to relax after a long day. With 4 generous bedrooms, there's space for everyone to spread out and feel at home. Located just minutes from downtown, this home combines peaceful suburban living with convenient access to shops, dining, and entertainment. Don't miss the chance to own this exceptional home in one of the areas most sought-after neighbourhoods!
Location
Province ON
County Leeds And Grenville
Community 810 - Brockville
Area Leeds And Grenville
Body of Water St. Lawrence River
Rooms
Family Room No
Basement Unfinished
Kitchen 1
Interior
Interior Features Carpet Free, Sump Pump
Cooling Central Air
Exterior
Exterior Feature Deck, Hot Tub, Landscaped, Patio, Porch, Year Round Living
Parking Features Private
Garage Spaces 1.0
Pool None
View City, Downtown, Trees/Woods
Roof Type Metal
Lot Frontage 48.85
Lot Depth 95.0
Total Parking Spaces 5
Building
Foundation Stone
Others
Senior Community Yes
Security Features Smoke Detector
Read Less
Want to know what your home might be worth? Contact us for a FREE valuation!

Our team is ready to help you sell your home for the highest possible price ASAP
GET MORE INFORMATION
Agent





