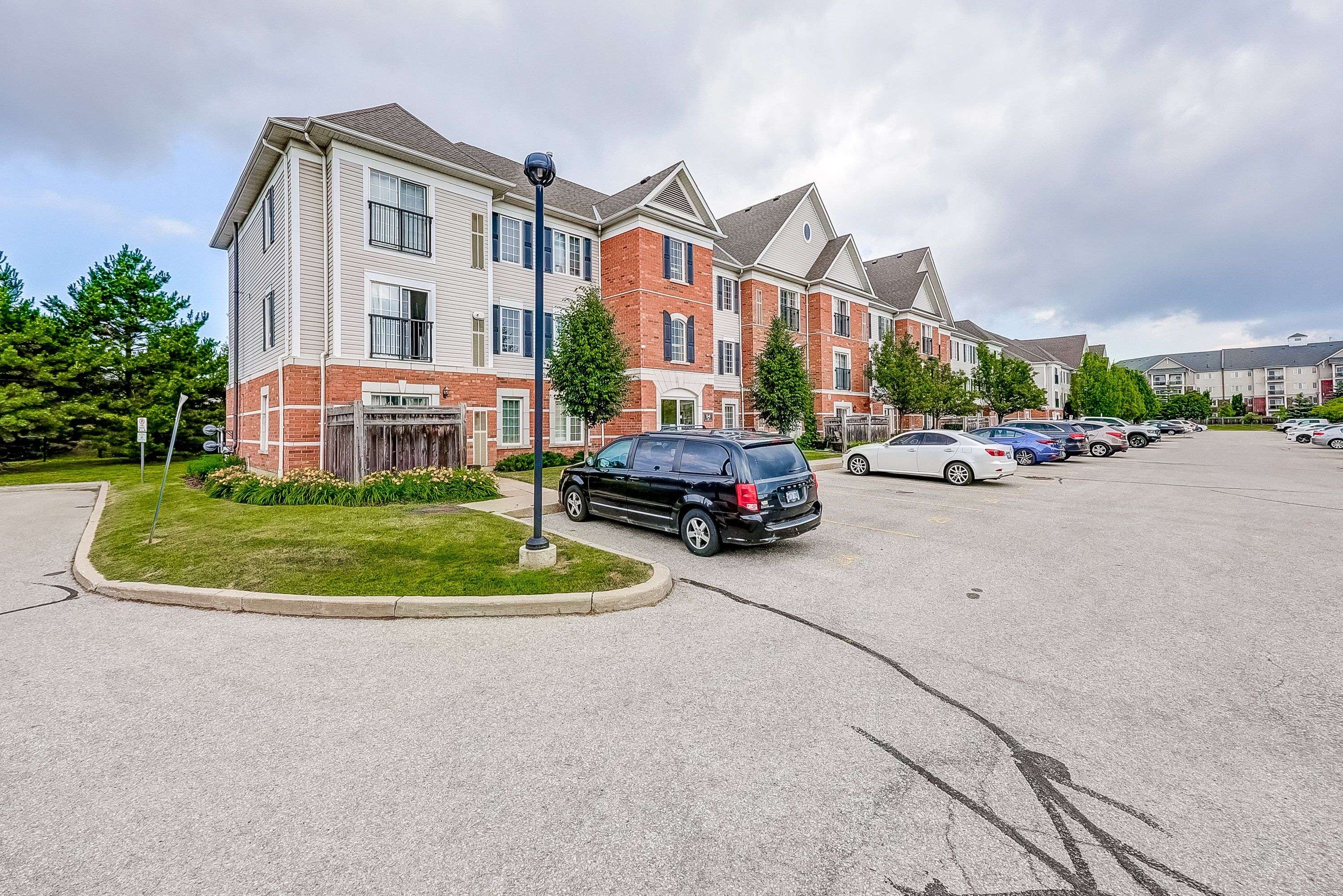$479,500
$485,000
1.1%For more information regarding the value of a property, please contact us for a free consultation.
94 Aspen Springs DR #311 Clarington, ON L1C 5N4
2 Beds
1 Bath
Key Details
Sold Price $479,500
Property Type Condo
Sub Type Condo Apartment
Listing Status Sold
Purchase Type For Sale
Approx. Sqft 700-799
Subdivision Bowmanville
MLS Listing ID E12255547
Sold Date 07/17/25
Style 1 Storey/Apt
Bedrooms 2
HOA Fees $338
Building Age 16-30
Annual Tax Amount $2,661
Tax Year 2025
Property Sub-Type Condo Apartment
Property Description
Exceptional value in the heart of Bowmanville! Welcome to 94 Aspen Springs Dr Unit 311a well-maintained and affordable 2-bedroom condo located in a quiet, sought-after building. This top-floor suite offers a functional layout, perfect for first-time buyers, investors, or those looking to downsize without compromise.Step inside to find broadloom flooring in the spacious living room and both bedrooms, complemented by ceramic tile in the foyer, kitchen, and 4-piece bathroom providing both comfort and durability. The unit is equipped with updated ensuite laundry, a new furnace and air conditioner (May 2022) for year-round efficiency and peace of mind. Enjoy the added convenience of 2 owned parking spaces and an exclusive storage locker, plus a Juliette balcony that brings in natural light. Located just minutes from schools, parks, shopping, transit, and Hwy 401, this move-in ready home offers unbeatable affordability and a worry-free lifestyle.
Location
Province ON
County Durham
Community Bowmanville
Area Durham
Rooms
Family Room No
Basement None
Kitchen 1
Interior
Interior Features Storage Area Lockers
Cooling Central Air
Laundry Ensuite
Exterior
Parking Features Surface
Exposure North
Total Parking Spaces 2
Balcony Juliette
Building
Locker Owned
Others
Senior Community No
Pets Allowed Restricted
Read Less
Want to know what your home might be worth? Contact us for a FREE valuation!

Our team is ready to help you sell your home for the highest possible price ASAP
GET MORE INFORMATION
Agent





