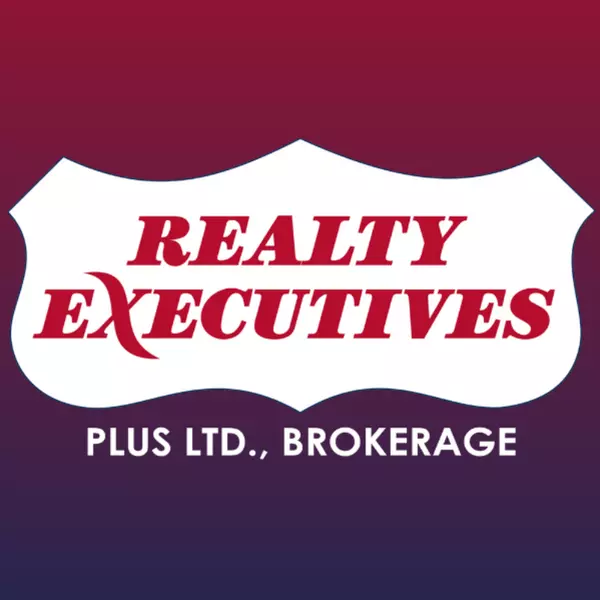$549,000
$549,000
For more information regarding the value of a property, please contact us for a free consultation.
4 Ponytrail DR Brantford, ON N3P 1J8
4 Beds
2 Baths
Key Details
Sold Price $549,000
Property Type Multi-Family
Sub Type Semi-Detached
Listing Status Sold
Purchase Type For Sale
Approx. Sqft 700-1100
MLS Listing ID X12198654
Sold Date 07/16/25
Style Bungalow
Bedrooms 4
Building Age 31-50
Annual Tax Amount $2,980
Tax Year 2025
Property Sub-Type Semi-Detached
Property Description
North End Home Across from a Park! A lovely 4 bedroom, 2 bathroom home sitting on a highly sought-after street that's across from a huge park that has play equipment, a splash pad, and the park carries right through to the fields for the catholic and public elementary schools. This beautiful home features a spacious living room for entertaining with new modern luxury vinyl plank flooring, a bright eat-in kitchen for family meals, good-sized bedrooms, an immaculate 4pc. bathroom, a huge room in the basement with a corner gas fireplace that was being used as a bedroom but would make a great recreation room, an office/den area, a new 3pc. bathroom, and plenty of storage space. The fully fenced backyard will be perfect for summer barbecues with family and friends. Updates include new roof shingles in 2015, new furnace in 2024, vinyl windows, new front door in 2010, new luxury vinyl plank flooring on the main level in 2025, main level freshly painted in 2025, new 3pc. bathroom in the basement in 2024, new flooring in the basement in 2024, and more. A move-in ready home in a prime North End neighbourhood that's close to parks, schools, shopping, groceries, Tim Horton's, and highway access. Book a private viewing before its gone!
Location
Province ON
County Brantford
Area Brantford
Rooms
Family Room Yes
Basement Full, Partially Finished
Kitchen 1
Separate Den/Office 1
Interior
Interior Features Water Heater Owned
Cooling Central Air
Fireplaces Number 1
Fireplaces Type Freestanding
Exterior
Exterior Feature Patio
Parking Features Private
Pool None
Roof Type Asphalt Shingle
Lot Frontage 30.0
Lot Depth 110.0
Total Parking Spaces 2
Building
Foundation Poured Concrete
Others
Senior Community No
Read Less
Want to know what your home might be worth? Contact us for a FREE valuation!

Our team is ready to help you sell your home for the highest possible price ASAP
GET MORE INFORMATION
Agent





