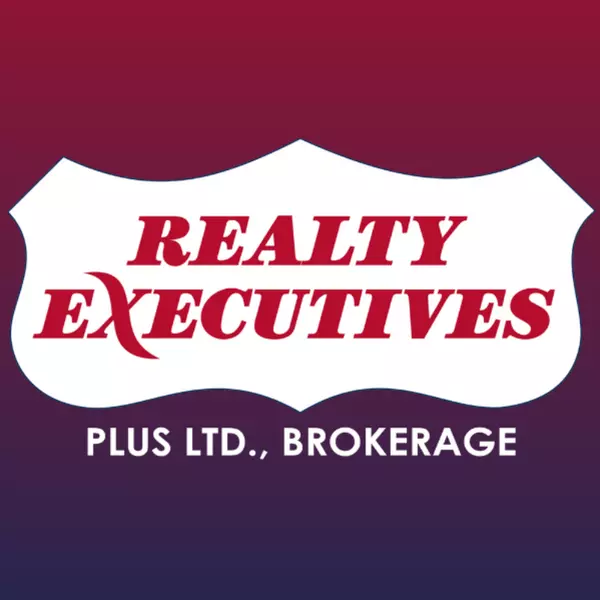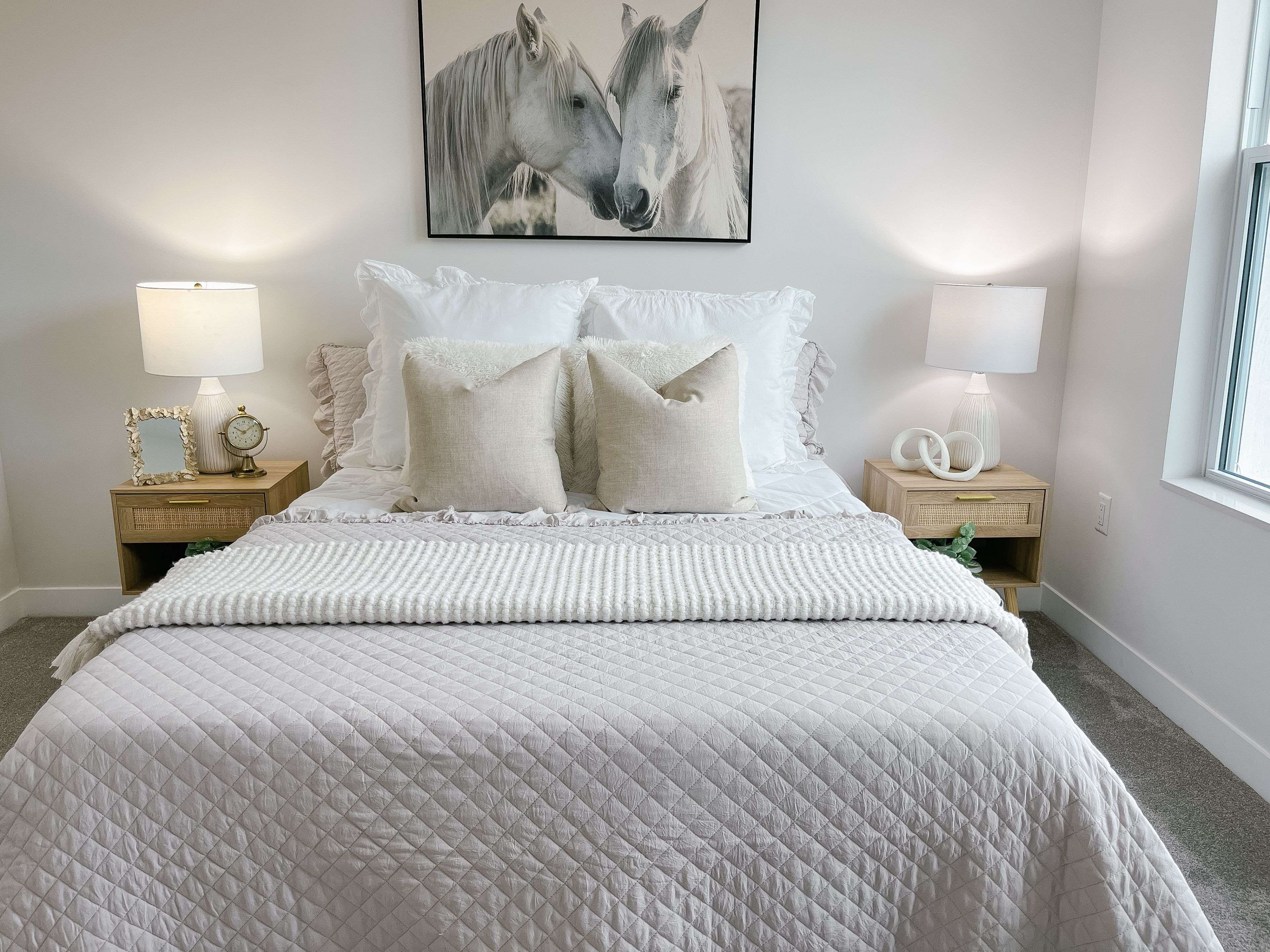$494,500
$499,900
1.1%For more information regarding the value of a property, please contact us for a free consultation.
100 The Promenade ST #316 Central Elgin, ON N5L 0B7
2 Beds
2 Baths
Key Details
Sold Price $494,500
Property Type Condo
Sub Type Condo Apartment
Listing Status Sold
Purchase Type For Sale
Approx. Sqft 1200-1399
Subdivision Port Stanley
MLS Listing ID X12145786
Sold Date 07/07/25
Style Apartment
Bedrooms 2
HOA Fees $420
Building Age 0-5
Annual Tax Amount $4,100
Tax Year 2024
Property Sub-Type Condo Apartment
Property Description
Dreaming of trading yard work and maintenance for lazy beach days, morning coffees on the balcony, and the freedom to travel whenever you want? This spacious 2-bedroom, 2-bath corner condo offers exactly that. Larger than other 2-bedroom units in the building, it features a bright, open-concept kitchen and living area perfect for entertaining or simply enjoying the peaceful surroundings. The primary suite is a true retreat with a full ensuite bath and a generous walk-in closet. Thoughtfully designed for low-maintenance living, this home invites you to downsize the chores but upgrade your lifestyle. Spend summers soaking up Port Stanleys vibrant beach-town charm, with its live music, great restaurants, and welcoming community vibe. Enjoy amazing amenities: an outdoor pool, rooftop patio, gym, pickleball courts, and more. Underground parking and a storage unit make coming and going a breezewhether heading out for a day trip or an extended adventure. Leave the work of a big home behind and embrace a life where every day feels like a getaway.
Location
Province ON
County Elgin
Community Port Stanley
Area Elgin
Rooms
Family Room No
Basement None
Kitchen 1
Interior
Interior Features Separate Heating Controls, Separate Hydro Meter, Storage
Cooling Central Air
Laundry In-Suite Laundry
Exterior
Exterior Feature Landscaped, Year Round Living
Parking Features Underground
Garage Spaces 1.0
Amenities Available Bike Storage, Club House, Gym, Outdoor Pool, Party Room/Meeting Room, Rooftop Deck/Garden
View Golf Course
Roof Type Tar and Gravel,Membrane
Exposure South East
Total Parking Spaces 1
Balcony Open
Building
Foundation Prefabricated, Concrete
Locker Exclusive
Others
Senior Community Yes
Pets Allowed Restricted
Read Less
Want to know what your home might be worth? Contact us for a FREE valuation!

Our team is ready to help you sell your home for the highest possible price ASAP
GET MORE INFORMATION
Agent





