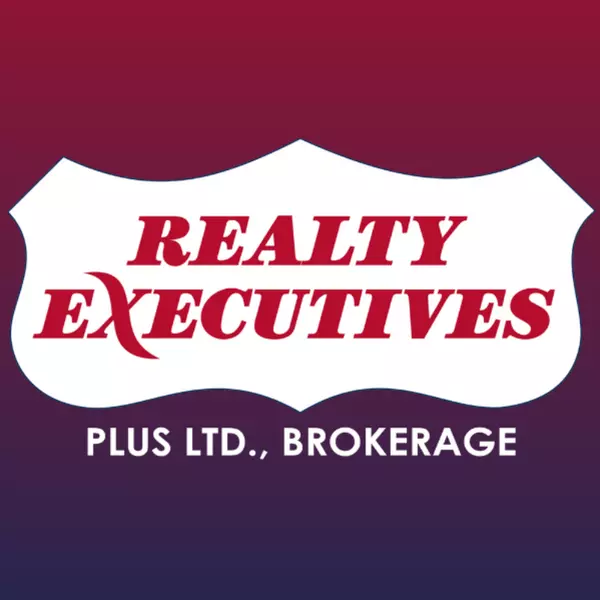$769,900
$769,900
For more information regarding the value of a property, please contact us for a free consultation.
74 Garside AVE S Hamilton, ON L8K 2V8
3 Beds
2 Baths
Key Details
Sold Price $769,900
Property Type Single Family Home
Sub Type Detached
Listing Status Sold
Purchase Type For Sale
Approx. Sqft 1100-1500
Subdivision Bartonville
MLS Listing ID X12227749
Sold Date 07/04/25
Style 1 1/2 Storey
Bedrooms 3
Building Age 51-99
Annual Tax Amount $5,210
Tax Year 2025
Property Sub-Type Detached
Property Description
Welcome to 74 Garside Avenue South, Hamilton! Pristine, meticulously maintained home located in prime South East Hamilton (Bartonville), with tons of quality updates and features, ready to move in and enjoy! Upper level features 2 large bedrooms with hardwood flooring and 4 pcs bath. Main level features 3rd spacious bedroom, open concept kitchen with white cabinets, pot lights, granite counters, back splash tiles, s/s appliances, large island with granite counter tops, which opens to spacious dining room, large living room, huge window for extra natural light, and main floor full bathroom. Side door entrance leads to partially finished basement with two rec rooms or play area, large laundry and tons of storage. Enjoy your fully fenced back yard with in-ground heated salt pool, stamped concrete patio area, gazebo, and custom build bar/bbq area. Single wide extra long driveway that fits up to three cars, and shed for extra storage. California Shutters throughout main/upper floor. Near schools, parks, shopping and public transportation. Show 10++. Pride of ownership is definitely here. Room sizes approximate.
Location
Province ON
County Hamilton
Community Bartonville
Area Hamilton
Rooms
Basement Full, Partially Finished
Kitchen 1
Interior
Interior Features Primary Bedroom - Main Floor, Water Heater Owned
Cooling Central Air
Exterior
Parking Features None
Pool Inground, Salt
Roof Type Asphalt Shingle
Total Parking Spaces 3
Building
Foundation Concrete Block
Read Less
Want to know what your home might be worth? Contact us for a FREE valuation!

Our team is ready to help you sell your home for the highest possible price ASAP
GET MORE INFORMATION
Agent





