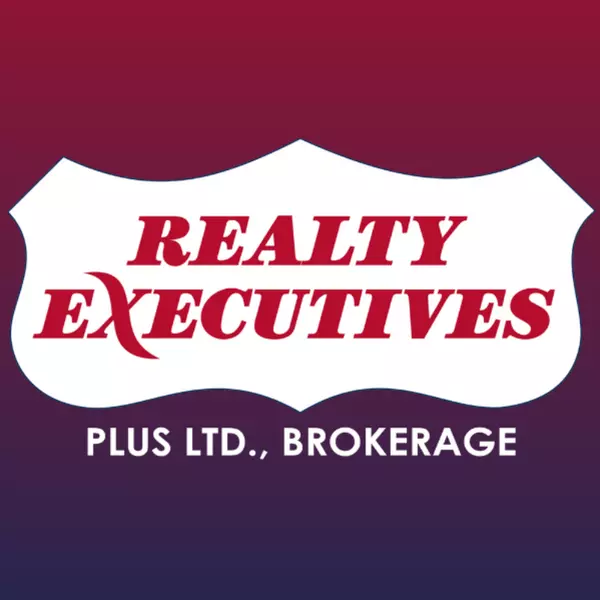$531,800
$599,000
11.2%For more information regarding the value of a property, please contact us for a free consultation.
161 Roehampton AVE #1010 Toronto C10, ON M4P 1P9
2 Beds
1 Bath
Key Details
Sold Price $531,800
Property Type Condo
Sub Type Condo Apartment
Listing Status Sold
Purchase Type For Sale
Approx. Sqft 600-699
Subdivision Mount Pleasant West
MLS Listing ID C12144346
Sold Date 06/30/25
Style 1 Storey/Apt
Bedrooms 2
HOA Fees $463
Building Age 6-10
Annual Tax Amount $2,617
Tax Year 2025
Property Sub-Type Condo Apartment
Property Description
Experience sophisticated urban living in this immaculate and spacious luxury condo, ideally located at Yonge and Eglinton. Offering 613 square feet of thoughtfully designed interior space, complemented by a generous 261-square-foot wrap-around balcony with desirable south and west exposure, this residence seamlessly blends comfort with style.The open-concept layout features soaring 9-foot smooth ceilings, enhancing the bright and airy atmosphere throughout. With one bedroom plus a versatile den, the suite is perfectly suited for both relaxation and productivity. Elegant 5-inch engineered hardwood flooring and under-cabinet LED lighting in the kitchen add a refined, modern touch.Additional highlights include a convenient owned storage locker and access to an exceptional range of nearby amenities. With the upcoming Eglinton Crosstown LRT, local parks, a vibrant community centre, and an array of shops and dining options just steps away, this condo is the ideal place to call home in one of Torontos most dynamic neighbourhoods.
Location
Province ON
County Toronto
Community Mount Pleasant West
Area Toronto
Zoning R(d2*912)
Rooms
Family Room No
Basement None
Kitchen 1
Separate Den/Office 1
Interior
Interior Features Carpet Free, Separate Heating Controls
Cooling Central Air
Laundry In-Suite Laundry
Exterior
Amenities Available Community BBQ, Gym, Lap Pool, Party Room/Meeting Room, Sauna, Rooftop Deck/Garden
Roof Type Flat
Exposure South West
Balcony Open
Building
Foundation Unknown
Locker Owned
Others
Senior Community No
Security Features Monitored,Carbon Monoxide Detectors,Smoke Detector,Security Guard
Pets Allowed Restricted
Read Less
Want to know what your home might be worth? Contact us for a FREE valuation!

Our team is ready to help you sell your home for the highest possible price ASAP
GET MORE INFORMATION
Agent





