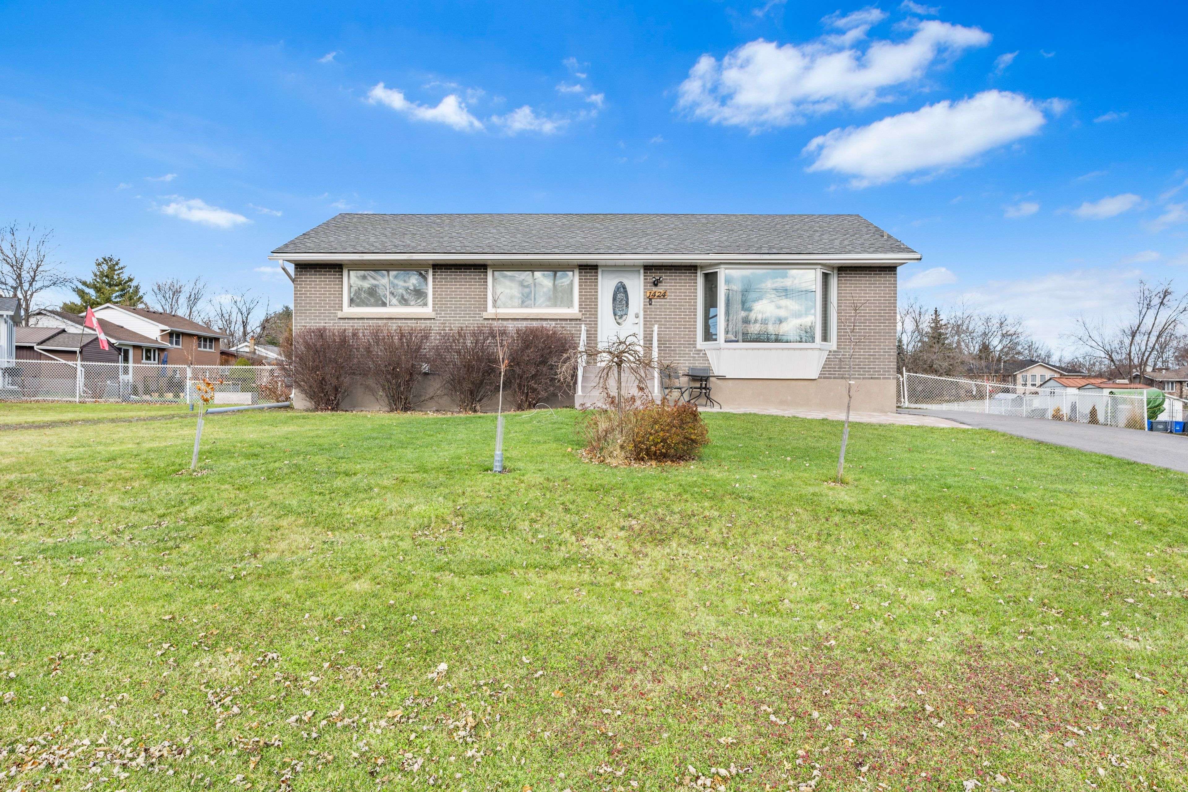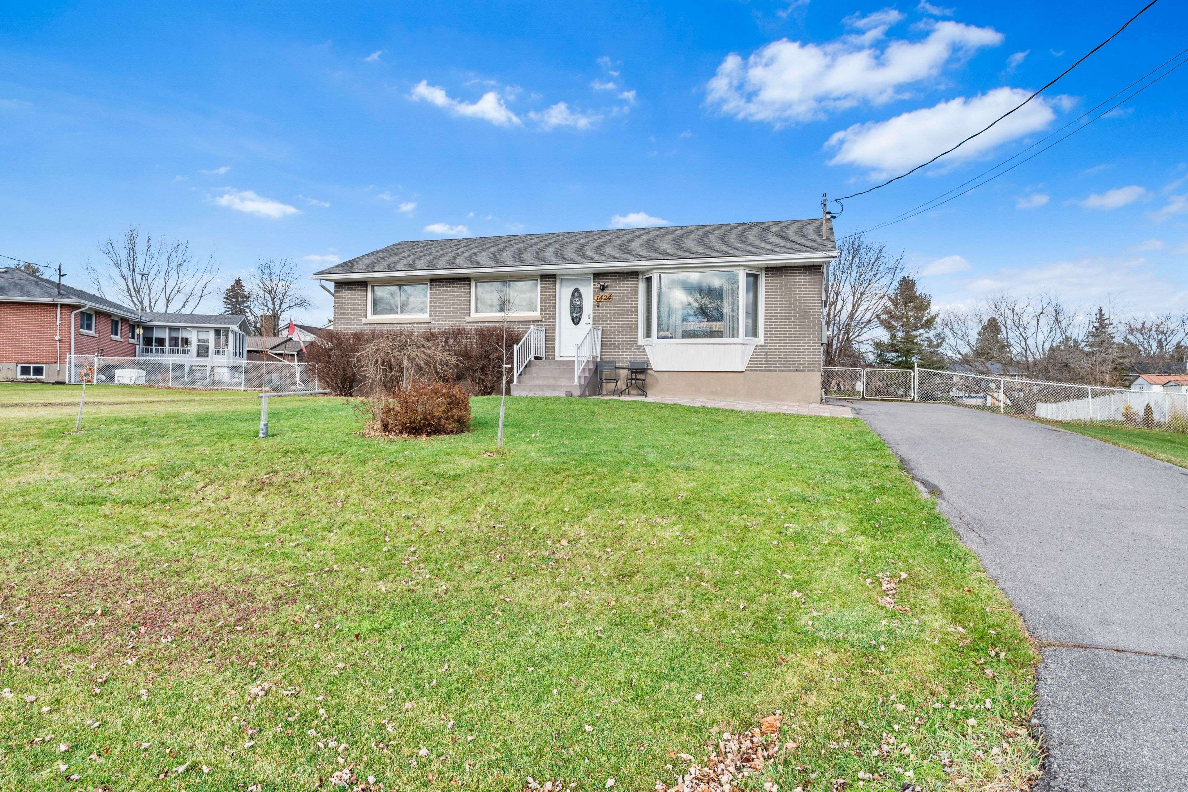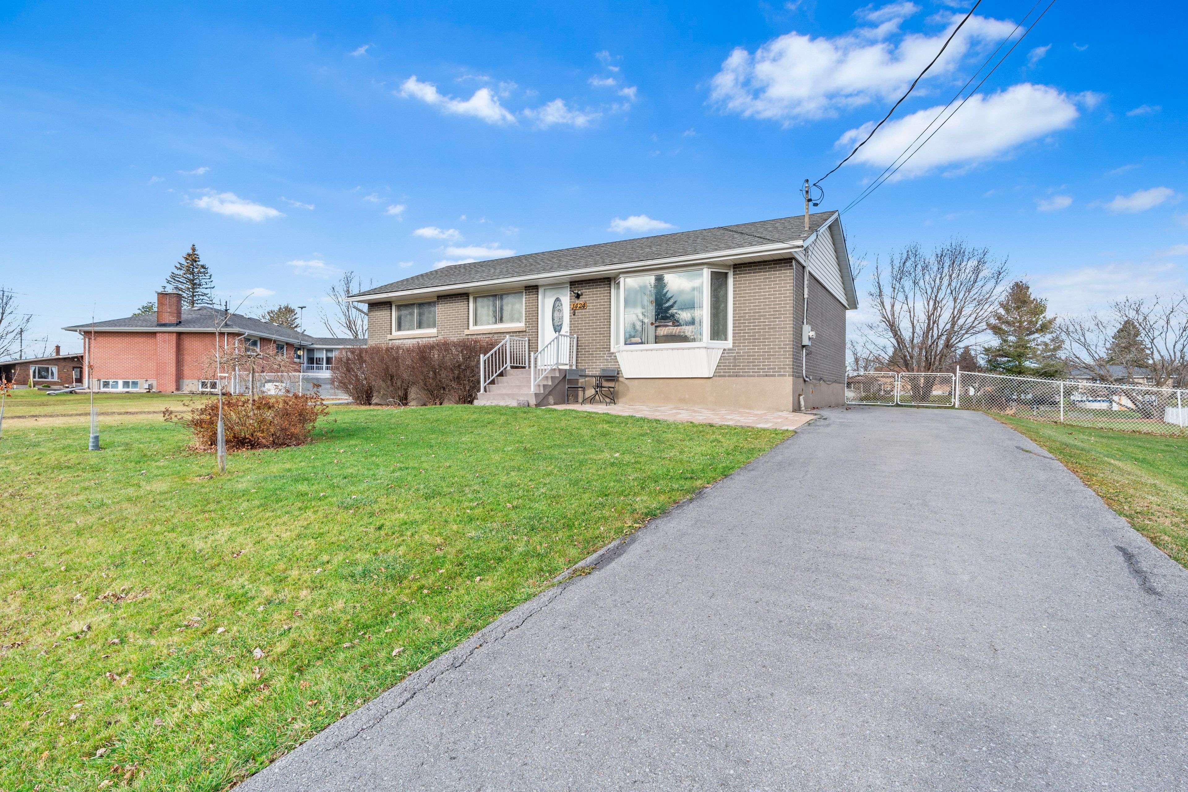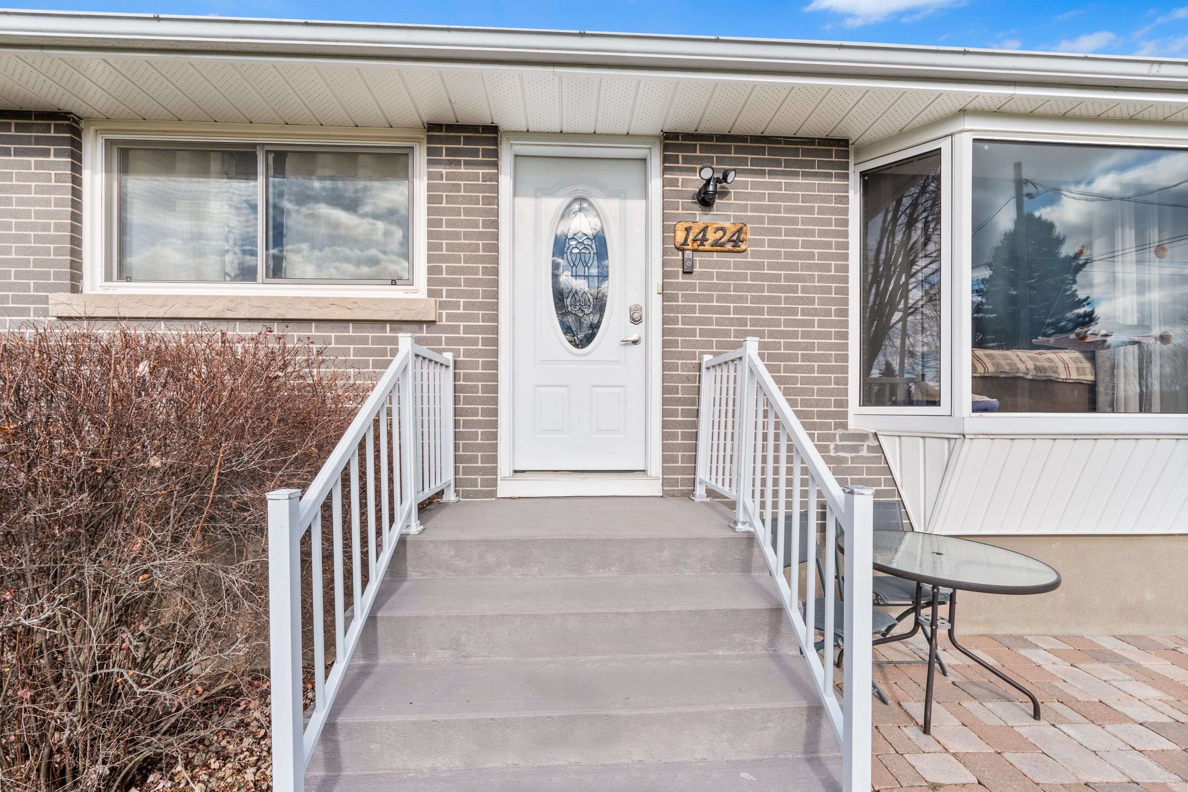$565,000
$599,900
5.8%For more information regarding the value of a property, please contact us for a free consultation.
1424 Woodfield CRES Kingston, ON K7P 2V6
3 Beds
2 Baths
Key Details
Sold Price $565,000
Property Type Single Family Home
Sub Type Detached
Listing Status Sold
Purchase Type For Sale
Approx. Sqft 700-1100
Subdivision 42 - City Northwest
MLS Listing ID X11971344
Sold Date 06/05/25
Style Bungalow
Bedrooms 3
Building Age 31-50
Annual Tax Amount $3,013
Tax Year 2024
Property Sub-Type Detached
Property Description
Beautifully Renovated Bungalow on an Expansive 200ft Lot. Prime Investment Opportunity! Welcome to 1424 Woodfield Crescent in the growing community of Westbrook, Ontario! This all-brick, fully renovated bungalow sits on an impressive 200ft deep level lot, offering endless development potential in a peaceful, up-and-coming neighborhood. Step inside to a bright, open-concept main floor featuring three spacious bedrooms, one upgraded bathroom, and a carpet-free design that enhances the home's modern yet timeless appeal. Large windows flood the space with natural light, creating a warm and inviting atmosphere. A separate second entrance to the basement provides incredible income potential. Ideal for an in-law suite, rental unit, or additional living space. Plus, with five-car parking, there's ample room for family and guests. Enjoy the convenience of being within walking distance of schools, parks, and conservation areas with scenic trails. Whether you're an investor, first-time buyer, or downsizer, this home offers quality craftsmanship, solid construction, and a fantastic location. Some photos have been virtually staged to showcase the property's potential. Call The Gazeley Real Estate Group for more information Let's Get You Moving!
Location
Province ON
County Frontenac
Community 42 - City Northwest
Area Frontenac
Rooms
Family Room Yes
Basement Full, Finished
Kitchen 1
Interior
Interior Features Sump Pump
Cooling Central Air
Exterior
Parking Features Available, Lane, Private
Pool None
Roof Type Asphalt Shingle
Lot Frontage 90.0
Lot Depth 174.0
Total Parking Spaces 5
Building
Foundation Block
Others
Senior Community No
Security Features Carbon Monoxide Detectors,Smoke Detector
Read Less
Want to know what your home might be worth? Contact us for a FREE valuation!
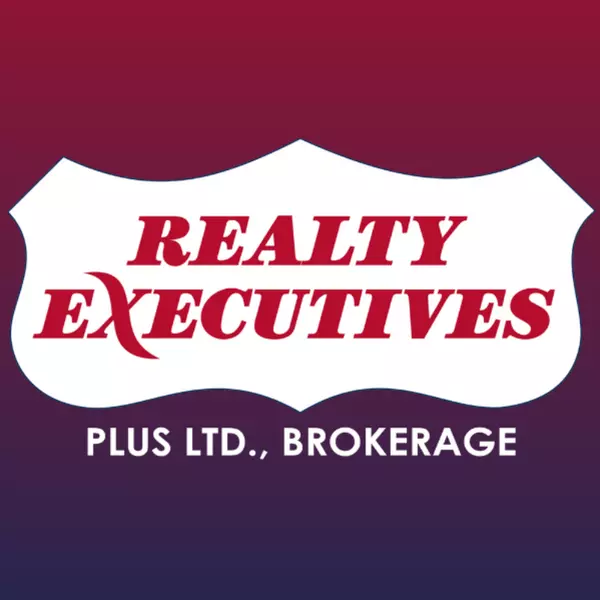
Our team is ready to help you sell your home for the highest possible price ASAP
GET MORE INFORMATION
Agent


