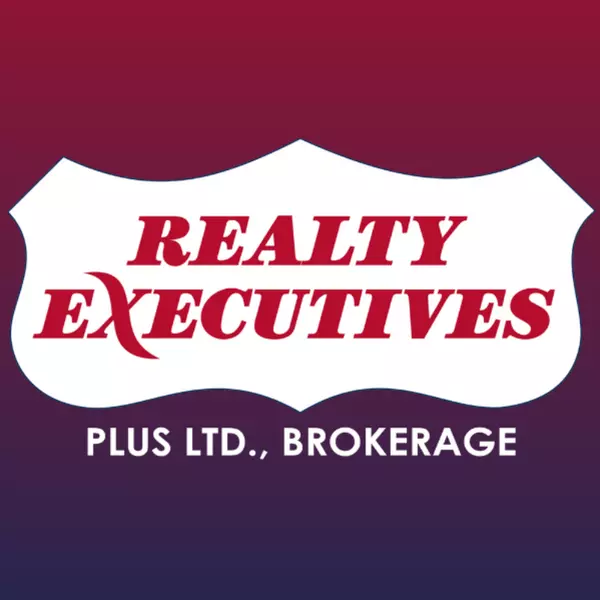$500,000
$524,900
4.7%For more information regarding the value of a property, please contact us for a free consultation.
28 Mill Entrance ST Hawkesbury, ON K6A 2L2
4 Beds
2 Baths
Key Details
Sold Price $500,000
Property Type Single Family Home
Sub Type Detached
Listing Status Sold
Purchase Type For Sale
Approx. Sqft 1100-1500
Subdivision 612 - Hawkesbury
MLS Listing ID X12006382
Sold Date 05/11/25
Style Bungalow-Raised
Bedrooms 4
Annual Tax Amount $3,262
Tax Year 2024
Property Sub-Type Detached
Property Description
Located on a quiet street , this stunning high ranch bungalow is a great a family home. With lots of natural light, the living room flows well into the functional kitchen. With ample cabinets, plenty of counter space, a center island, stainless appliances , an adjacent dining area and access to a covered back deck. A spacious primary bedroom along with a second bedroom, full bath with soaker tub and separate shower complete the main level. A fully finished basement, that could easily be converted into an in law apartment, with a family room and den area, 2 additional bedrooms, a second bathroom with walk in shower and a separate laundry room with plenty of space for crafting. Easy access to the backyard, patio area and inground heated pool where summer family memories will be made. Book a private visit today!
Location
Province ON
County Prescott And Russell
Community 612 - Hawkesbury
Area Prescott And Russell
Rooms
Family Room Yes
Basement Finished with Walk-Out
Kitchen 1
Separate Den/Office 2
Interior
Interior Features In-Law Capability, Primary Bedroom - Main Floor, Storage, Water Heater Owned
Cooling Central Air
Fireplaces Type Electric
Exterior
Parking Features Private Double
Pool Inground
Roof Type Asphalt Shingle
Lot Frontage 61.23
Lot Depth 123.84
Total Parking Spaces 4
Building
Foundation Block
Others
Senior Community No
Read Less
Want to know what your home might be worth? Contact us for a FREE valuation!

Our team is ready to help you sell your home for the highest possible price ASAP





