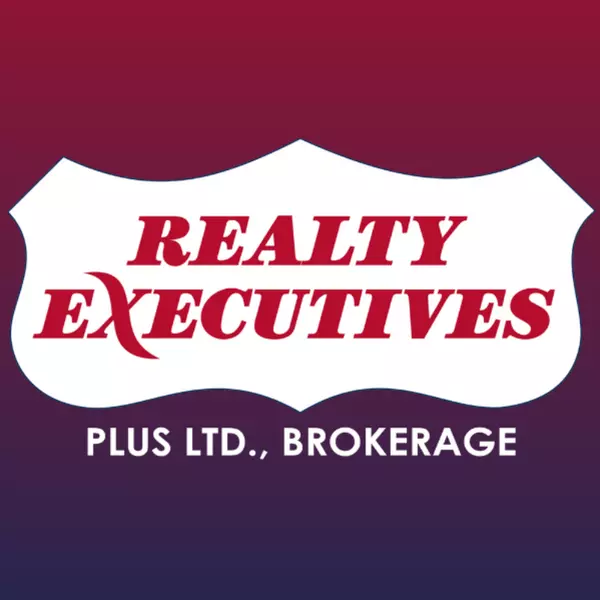$660,000
$639,900
3.1%For more information regarding the value of a property, please contact us for a free consultation.
3303 Emily Carr LN London South, ON N6L 0B3
3 Beds
3 Baths
Key Details
Sold Price $660,000
Property Type Single Family Home
Sub Type Detached
Listing Status Sold
Purchase Type For Sale
Approx. Sqft 1100-1500
Subdivision South W
MLS Listing ID X12095031
Sold Date 04/29/25
Style Backsplit 4
Bedrooms 3
Annual Tax Amount $4,263
Tax Year 2024
Property Sub-Type Detached
Property Description
Welcome to this warm and inviting backsplit, thoughtfully updated and ready for you to move in and enjoy. From the covered front porch to the beautifully landscaped yard and private stamped concrete patio, this home offers fantastic outdoor living space, ideal for relaxation and gatherings. When you step inside, you'll immediately notice the spacious, airy feel created by the vaulted ceilings in the kitchen and living room. The updated kitchen (2024) features quartz countertops, a subway tile backsplash, an undermount sink, a gas stove, and a large island with seating - perfect for everyday living and entertaining. Upstairs, the second floor offers convenient laundry, a primary bedroom with a 3-piece ensuite and walk-in closet, plus a full 4-piece bath. On the lower level, you'll find a large, comfortable family room, a third bedroom (with walk-in closet), and its own 4-piece bath ideal for guests, teens, or a home office. The basement is unfinished but fully insulated, ready for your future plans. Outside, enjoy the resealed driveway (2024), a 1-car garage with loft storage, fresh exterior paint on key features (2023), and a gas line hookup for a BBQ in the backyard. With all major appliances and window coverings included, plus no residential neighbors behind, this home offers the updates, space, and privacy you've been looking for.
Location
Province ON
County Middlesex
Community South W
Area Middlesex
Rooms
Family Room Yes
Basement Unfinished, Development Potential
Kitchen 1
Interior
Interior Features Auto Garage Door Remote, On Demand Water Heater, Sump Pump, Storage
Cooling Central Air
Exterior
Exterior Feature Landscaped, Porch, Patio, Privacy
Parking Features Private Double
Garage Spaces 1.0
Pool None
Roof Type Asphalt Shingle
Lot Frontage 37.4
Lot Depth 114.83
Total Parking Spaces 3
Building
Foundation Poured Concrete
Others
Senior Community Yes
Security Features Smoke Detector
Read Less
Want to know what your home might be worth? Contact us for a FREE valuation!

Our team is ready to help you sell your home for the highest possible price ASAP





