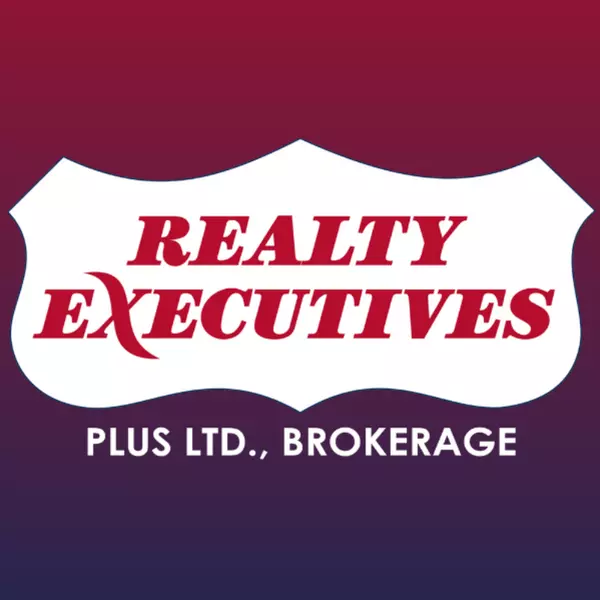$1,038,000
$1,082,000
4.1%For more information regarding the value of a property, please contact us for a free consultation.
204 HARRISON DR Newmarket, ON L3Y 6B9
4 Beds
3 Baths
Key Details
Sold Price $1,038,000
Property Type Single Family Home
Sub Type Detached
Listing Status Sold
Purchase Type For Sale
Approx. Sqft 1100-1500
Subdivision Bristol-London
MLS Listing ID N12037121
Sold Date 04/27/25
Style Backsplit 4
Bedrooms 4
Building Age 31-50
Annual Tax Amount $4,521
Tax Year 2025
Property Sub-Type Detached
Property Description
Top 5 Reasons You'll Love This Home:Modern Upgrades This 4-level backsplit features a brand-new kitchen, renovated bathrooms and kitchen, a new Powder room, and stylish pot lights, offering a fresh and inviting space.Functional Layout with three bedrooms, (3th Bed utilized as Nursery or office) while the ground level includes an additional bedroom, a second kitchen, and a full bathroom with a separate laundery and walkout entrance, perfect for extended family or rental potential.Spacious & Cozy Living Enjoy a warm family room with a fireplace and a sliding glass door walkout leading to a fully fenced backyard, ideal for relaxing or entertaining.Great Features & Curb Appeal An attached garage with backyard access, a bright sunroom, no sidewalk for extra parking, and a stunning Magnolia tree add to this home's charm.Prime Location Conveniently located near Yonge Street, with easy access to schools, transit, Upper Canada Mall, Costco, parks, Southlake Hospital, and downtownNewmarket.Seller do not warrant retrofit status" of a ground floor/Basement.
Location
Province ON
County York
Community Bristol-London
Area York
Rooms
Family Room No
Basement Partially Finished
Kitchen 2
Separate Den/Office 1
Interior
Interior Features Carpet Free, Sump Pump
Cooling Central Air
Fireplaces Number 1
Exterior
Garage Spaces 2.0
Pool None
Roof Type Asphalt Shingle
Lot Frontage 50.0
Lot Depth 110.0
Total Parking Spaces 6
Building
Foundation Concrete
New Construction false
Others
Senior Community Yes
Read Less
Want to know what your home might be worth? Contact us for a FREE valuation!

Our team is ready to help you sell your home for the highest possible price ASAP





