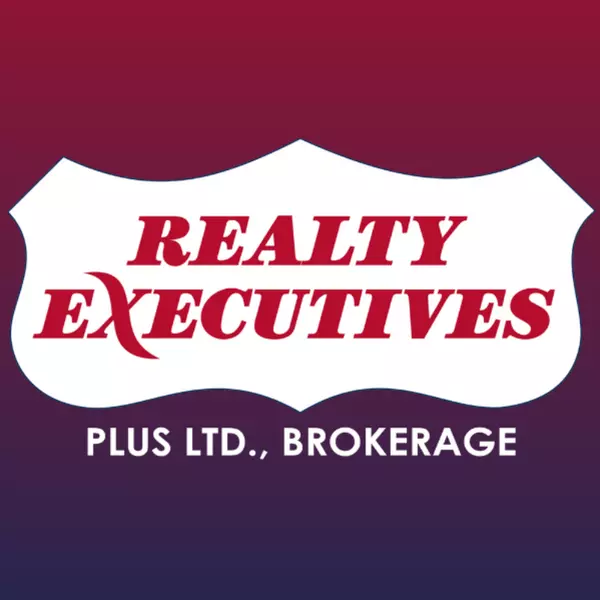$563,000
$575,000
2.1%For more information regarding the value of a property, please contact us for a free consultation.
769 WOODCREST BLVD London South, ON N6K 1P8
4 Beds
3 Baths
2,945 SqFt
Key Details
Sold Price $563,000
Property Type Condo
Sub Type Att/Row/Townhouse
Listing Status Sold
Purchase Type For Sale
Approx. Sqft 2000-2500
Square Footage 2,945 sqft
Price per Sqft $191
Subdivision South M
MLS Listing ID X8194486
Sold Date 03/25/24
Style 2-Storey
Bedrooms 4
Building Age 51-99
Annual Tax Amount $2,834
Tax Year 2023
Property Sub-Type Att/Row/Townhouse
Property Description
Experience city cottage living at its finest in this unique 4-bed, 2.5-bath townhouse located in the coveted Westmount neighbourhood. Enjoy the convenience of all the amenities this area has to offer from shopping, restaurants and easy highway access, hiking trails, highly rated schools & daycares. Whether sitting out on the master bedroom balcony with a morning coffee or enjoying family time in one of the 2 living rooms on the main floor, there are plenty of spaces to enjoy in this expansive townhome. Experience upgraded culinary convenience in the kitchen which boasts contemporary cabinetry and top-of-the-line stainless steel appliances. Enjoy the luxury of a reverse osmosis water filtration system, ensuring the purest and freshest water right at your fingertips. Upstairs, the primary bedroom offers a walk-in closet, 3-pc en-suite, and balcony. Three additional bedrooms and a 4-pc bathroom complete the second floor. The walk-out basement is versatile, serving as an office, studio, gym, or kids' play area. The laundry room includes a toilet rough-in making adding a fourth bathroom on this level a breeze. With an oversize single garage (roof done in 2020) and parking for 2 cars in the driveway, this townhome is a must-see. Location, convenience, and distinctive features make it truly one of a kind.
Location
Province ON
County Middlesex
Community South M
Area Middlesex
Zoning R5-2
Rooms
Basement Partially Finished, Full
Kitchen 1
Interior
Interior Features Water Heater, Other
Cooling Central Air
Exterior
Exterior Feature Year Round Living
Parking Features Private Double
Garage Spaces 1.0
Pool None
View Forest, Trees/Woods
Roof Type Shingles
Lot Frontage 24.7
Exposure West
Total Parking Spaces 3
Building
Foundation Poured Concrete
New Construction false
Others
Senior Community Yes
Security Features Alarm System,Security System,Smoke Detector
Read Less
Want to know what your home might be worth? Contact us for a FREE valuation!

Our team is ready to help you sell your home for the highest possible price ASAP

