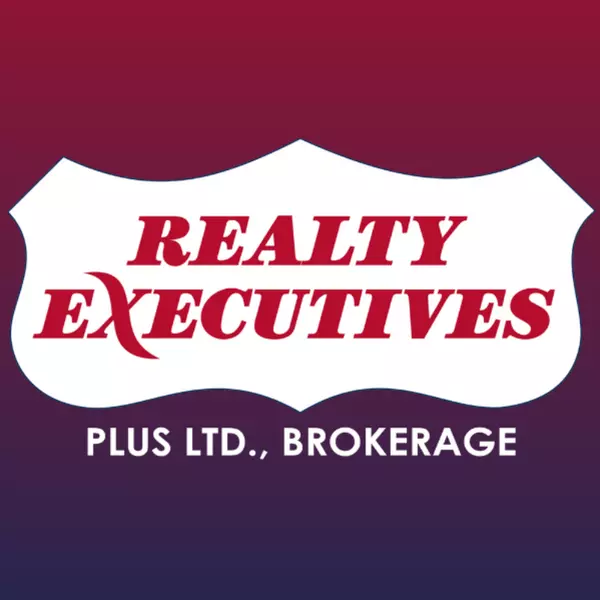$1,030,000
$1,075,000
4.2%For more information regarding the value of a property, please contact us for a free consultation.
188 BIRCHMOUNT ST London South, ON N6K 4X8
6 Beds
5 Baths
3,456 SqFt
Key Details
Sold Price $1,030,000
Property Type Single Family Home
Sub Type Detached
Listing Status Sold
Purchase Type For Sale
Approx. Sqft 2000-2500
Square Footage 3,456 sqft
Price per Sqft $298
Subdivision South L
MLS Listing ID X7816238
Sold Date 11/07/23
Style 2-Storey
Bedrooms 6
Building Age 16-30
Annual Tax Amount $5,552
Tax Year 2023
Property Sub-Type Detached
Property Description
Welcome to Westmount! This gorgeous custom built 6 bedroom, 5 bath executive home is tucked away on a private cul de sac. This home has a grand foyer as a first impression including a formal living room and dining room with an added coffee/wine bar, fully updated kitchen with stunning quartz countertops and backslash. The open concept living room has a gas fireplace with built-in cabinetry, there are patio doors to the walkout deck and backyard where you can enjoy the afternoon to soak up the sunshine . Upstairs there are 4 large bedrooms, the primary bedroom ensuite has been professionally renovated with a spa-like feel including a glass tile shower, double sinks and soaker tub with lots of natural light. The lower level has an additional 2 bedrooms, one includes an updated ensuite with a rough in for a future fireplace. Enjoy movie night or games night in the large rec room. The laundry room could also be converted back into a kitchen (all plumbing and outlets are there for hookup) and with a side separate entrance to lower level makes this ideal for an in-law suite for multi generational living or teen retreat. Lots of updates here, roof 2017, kitchen and ensuite bathroom 2022, AC & Furnace 2021, other recent updates include; Backyard Landscaping with cedar hedges and re-sod, professionally finished hardwood floors, freshly painted throughout and owned water heater. Outside has lots of privacy with a covered deck including a skylight, kids and pets will love the grass area down the steps from the covered deck. Come check out this beautiful home, close to all amenities, schools, new YMCA rec centre, parks, trails and easy 401 access. Book your showing today.
Location
Province ON
County Middlesex
Community South L
Area Middlesex
Zoning R1
Rooms
Basement Walk-Up, Separate Entrance
Kitchen 1
Separate Den/Office 2
Interior
Interior Features Bar Fridge, Water Heater Owned, Sump Pump, Central Vacuum
Cooling Central Air
Fireplaces Number 1
Fireplaces Type Roughed In, Other, Family Room
Laundry In Basement, Laundry Room
Exterior
Exterior Feature Deck, Porch, Private Entrance
Parking Features Private Double, Other
Garage Spaces 2.0
Pool None
Roof Type Asphalt Shingle
Lot Frontage 45.5
Lot Depth 119.1
Building
Foundation Poured Concrete
New Construction false
Others
Senior Community Yes
Read Less
Want to know what your home might be worth? Contact us for a FREE valuation!

Our team is ready to help you sell your home for the highest possible price ASAP





