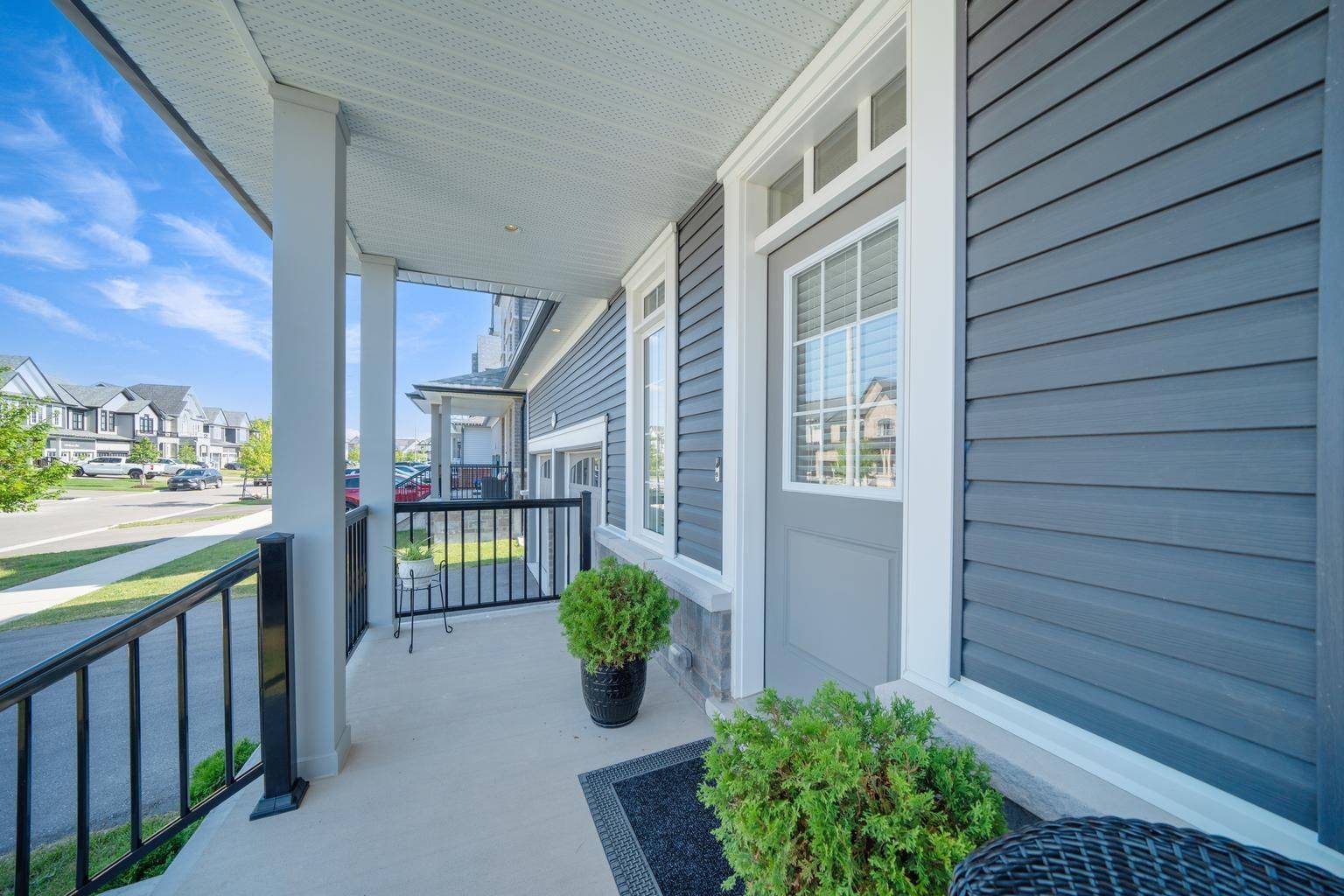REQUEST A TOUR If you would like to see this home without being there in person, select the "Virtual Tour" option and your agent will contact you to discuss available opportunities.
In-PersonVirtual Tour
$ 1,099,000
Est. payment /mo
New
134 Strachan TRL New Tecumseth, ON L0G 1A0
4 Beds
4 Baths
UPDATED:
Key Details
Property Type Single Family Home
Sub Type Detached
Listing Status Active
Purchase Type For Sale
Approx. Sqft 2500-3000
Subdivision Beeton
MLS Listing ID N12298553
Style 2-Storey
Bedrooms 4
Building Age 0-5
Annual Tax Amount $5,797
Tax Year 2024
Property Sub-Type Detached
Property Description
This detached house set on a ravine lot! Built in 2021, this 2,980 sq. ft. house features 4 spacious bedrooms, 3 full & 1 half bathroom. From the fair-sized porch with pot lights, the home opens with a tiled foyer with an open concept living and dining area with large windows and laminate flooring along with tiled floors in the hallway, kitchen and breakfast area. The kitchen showcases a large central island, quartz countertops, spotless backsplash, stainless steel appliances, including a wall-mounted chimney range hood, and a spacious breakfast area with large windows and a walkout to a generously sized backyard. The Grand Family room features laminate flooring, a fireplace and large windows to overlook the scenic views. A hardwood staircase leads to the second floor with a laminate-finished hallway towards 4 bedrooms with carpet floors. The Primary bedroom features his & her W/I Closet, 5-piece ensuite with quartz countertop and large windows. The second and third bedrooms feature sunfilled windows and a share (Jack & Jill) 4-piece Ensuite, while the fourth bedroom includes a 3-piece ensuite and its own ravine view. The basement is unfinished. Back to the main floor, a mudroom with a large closet, window, tiled flooring, includes direct access to a double car garage plus two car parking space on the driveway. Family-friendly neighbourhood.
Location
Province ON
County Simcoe
Community Beeton
Area Simcoe
Rooms
Family Room Yes
Basement Full, Unfinished
Kitchen 1
Interior
Interior Features Other
Cooling Central Air
Fireplace Yes
Heat Source Gas
Exterior
Garage Spaces 2.0
Pool None
Roof Type Asphalt Shingle
Lot Frontage 44.98
Lot Depth 101.87
Total Parking Spaces 4
Building
Unit Features Library,Park,Fenced Yard,School,Greenbelt/Conservation
Foundation Concrete
Others
Virtual Tour https://tour.homeontour.com/sWFQ48lSY0?branded=0
Listed by RE/MAX EXCELLENCE REAL ESTATE
GET MORE INFORMATION
Realty Executives Plus Ltd.
Agent





