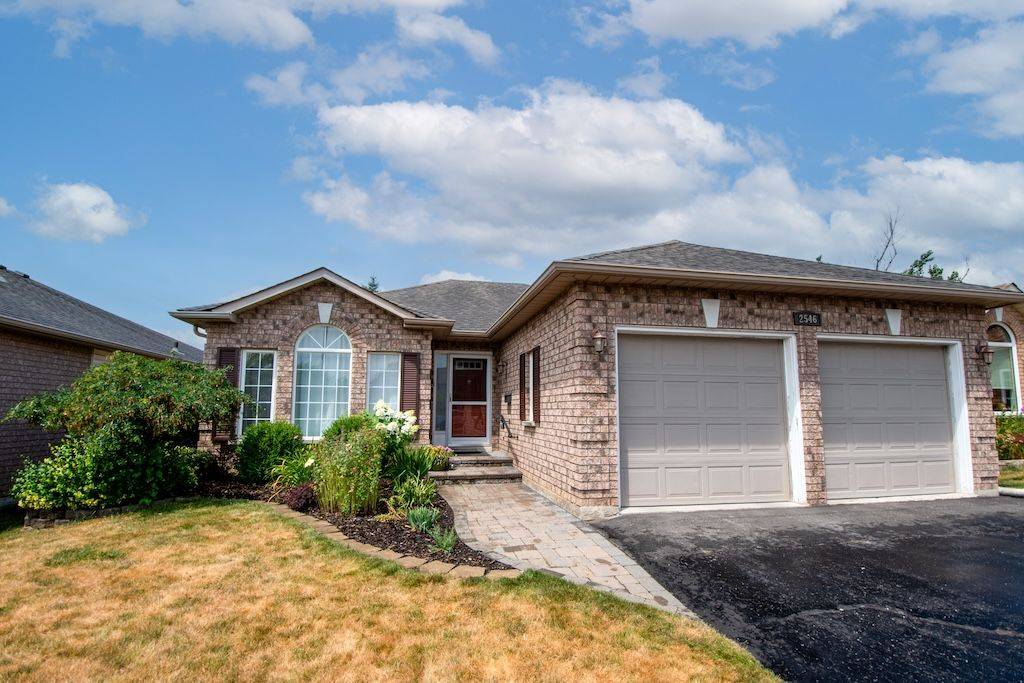2546 Marsdale DR Peterborough East, ON K9L 1R4
4 Beds
2 Baths
UPDATED:
Key Details
Property Type Single Family Home
Sub Type Detached
Listing Status Active
Purchase Type For Sale
Approx. Sqft 700-1100
Subdivision 4 South
MLS Listing ID X12293189
Style Bungalow
Bedrooms 4
Annual Tax Amount $5,608
Tax Year 2025
Property Sub-Type Detached
Property Description
Location
Province ON
County Peterborough
Community 4 South
Area Peterborough
Rooms
Family Room No
Basement Finished with Walk-Out, Separate Entrance
Kitchen 1
Separate Den/Office 1
Interior
Interior Features Auto Garage Door Remote, In-Law Capability, Primary Bedroom - Main Floor
Cooling Central Air
Fireplace Yes
Heat Source Gas
Exterior
Exterior Feature Awnings, Deck, Landscaped, Privacy, Porch
Parking Features Private
Garage Spaces 2.0
Pool None
Roof Type Shingles
Lot Frontage 46.65
Lot Depth 130.48
Total Parking Spaces 2
Building
Foundation Poured Concrete
Others
Virtual Tour https://www.venturehomes.ca/trebtour.asp?tourid=69338
GET MORE INFORMATION
Agent





