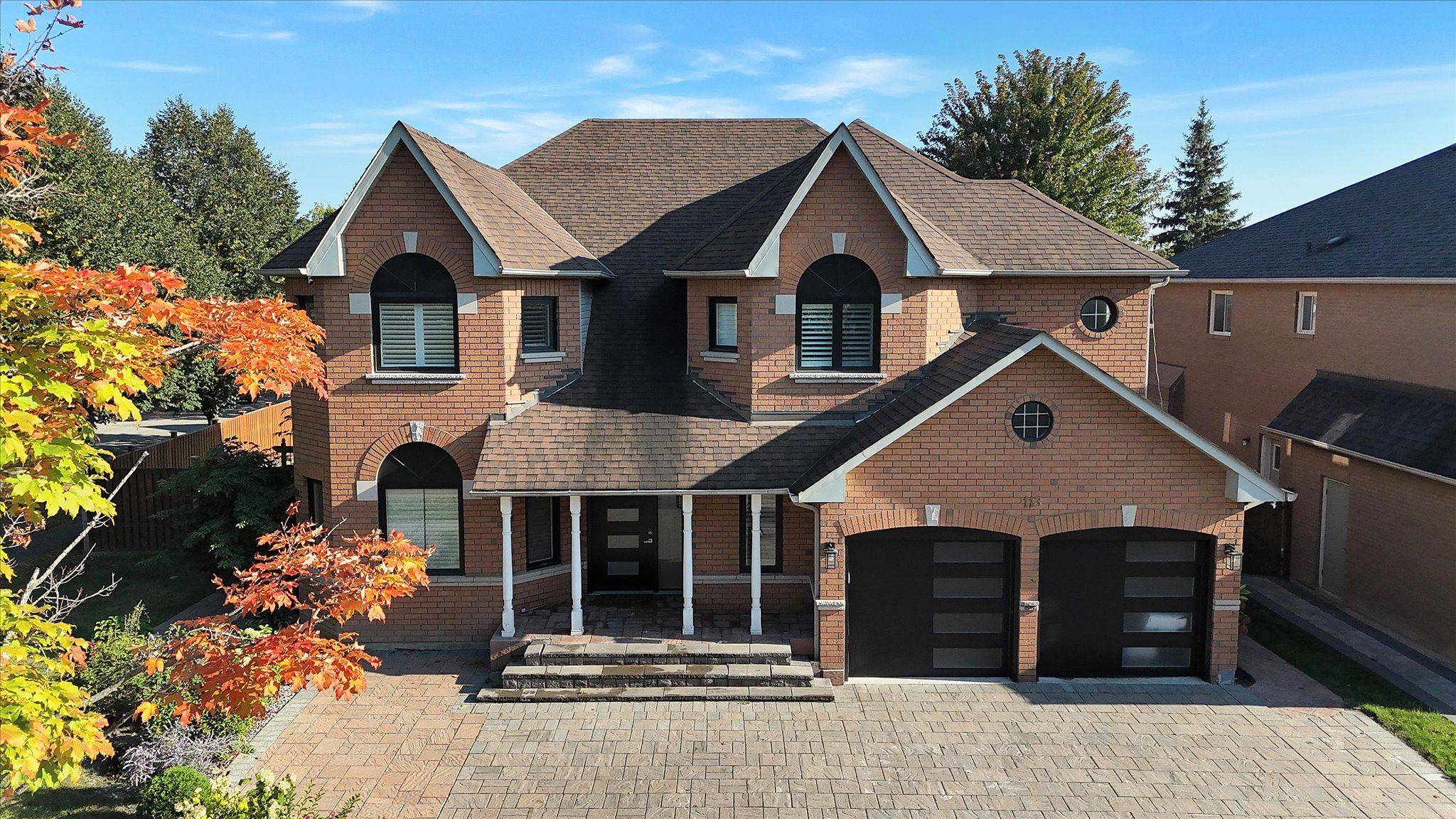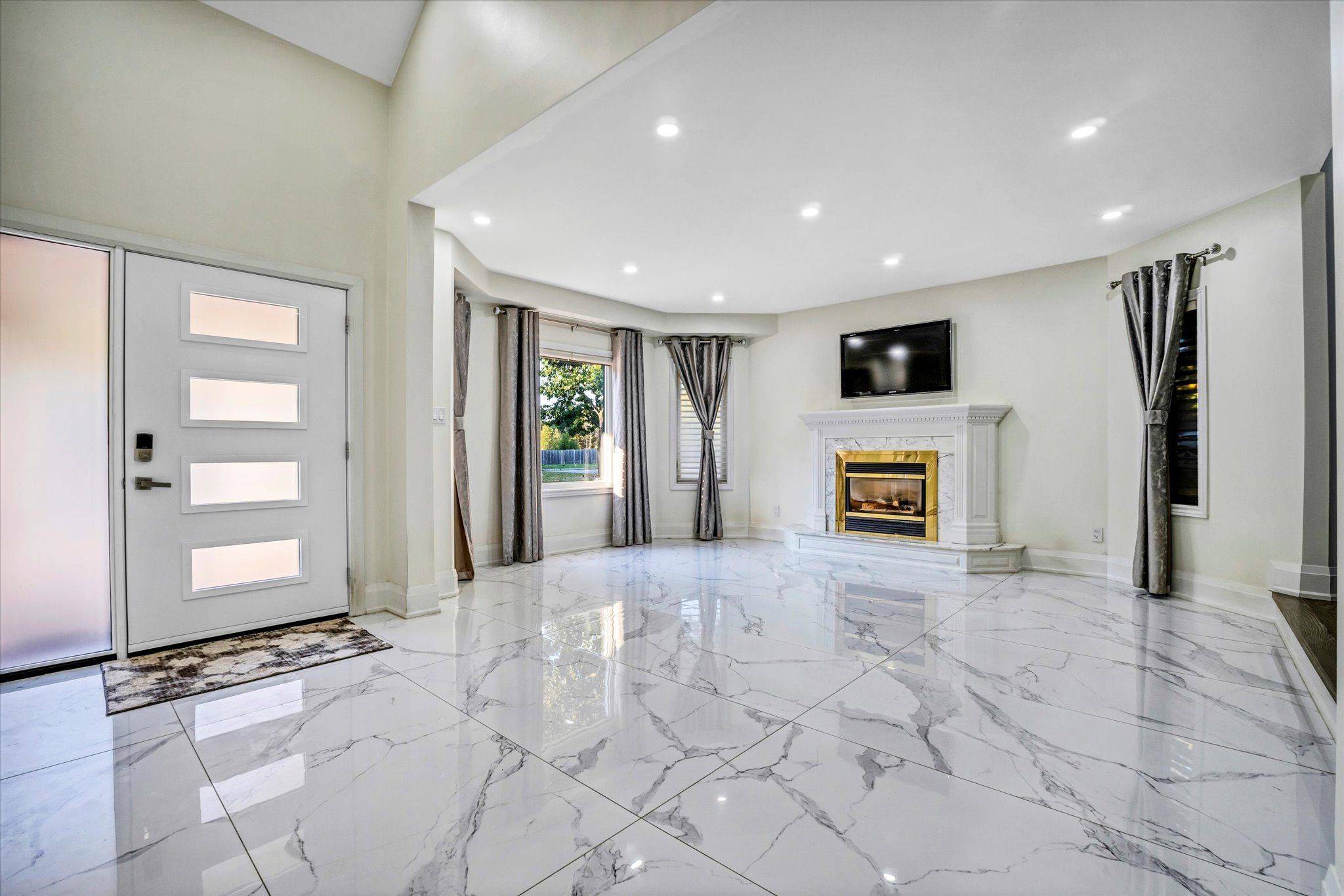113 Roberson DR Ajax, ON L1T 3Z6
6 Beds
5 Baths
UPDATED:
Key Details
Property Type Single Family Home
Sub Type Detached
Listing Status Active
Purchase Type For Sale
Approx. Sqft 3500-5000
Subdivision Central West
MLS Listing ID E12214938
Style 2-Storey
Bedrooms 6
Annual Tax Amount $12,426
Tax Year 2024
Property Sub-Type Detached
Property Description
Location
Province ON
County Durham
Community Central West
Area Durham
Rooms
Family Room Yes
Basement Separate Entrance, Finished
Kitchen 2
Separate Den/Office 2
Interior
Interior Features Central Vacuum, Auto Garage Door Remote
Cooling Central Air
Fireplaces Type Natural Gas
Fireplace Yes
Heat Source Gas
Exterior
Parking Features Private Double
Garage Spaces 2.0
Pool None
Waterfront Description None
Roof Type Asphalt Shingle
Lot Frontage 72.54
Lot Depth 110.49
Total Parking Spaces 8
Building
Foundation Concrete
GET MORE INFORMATION
Agent





