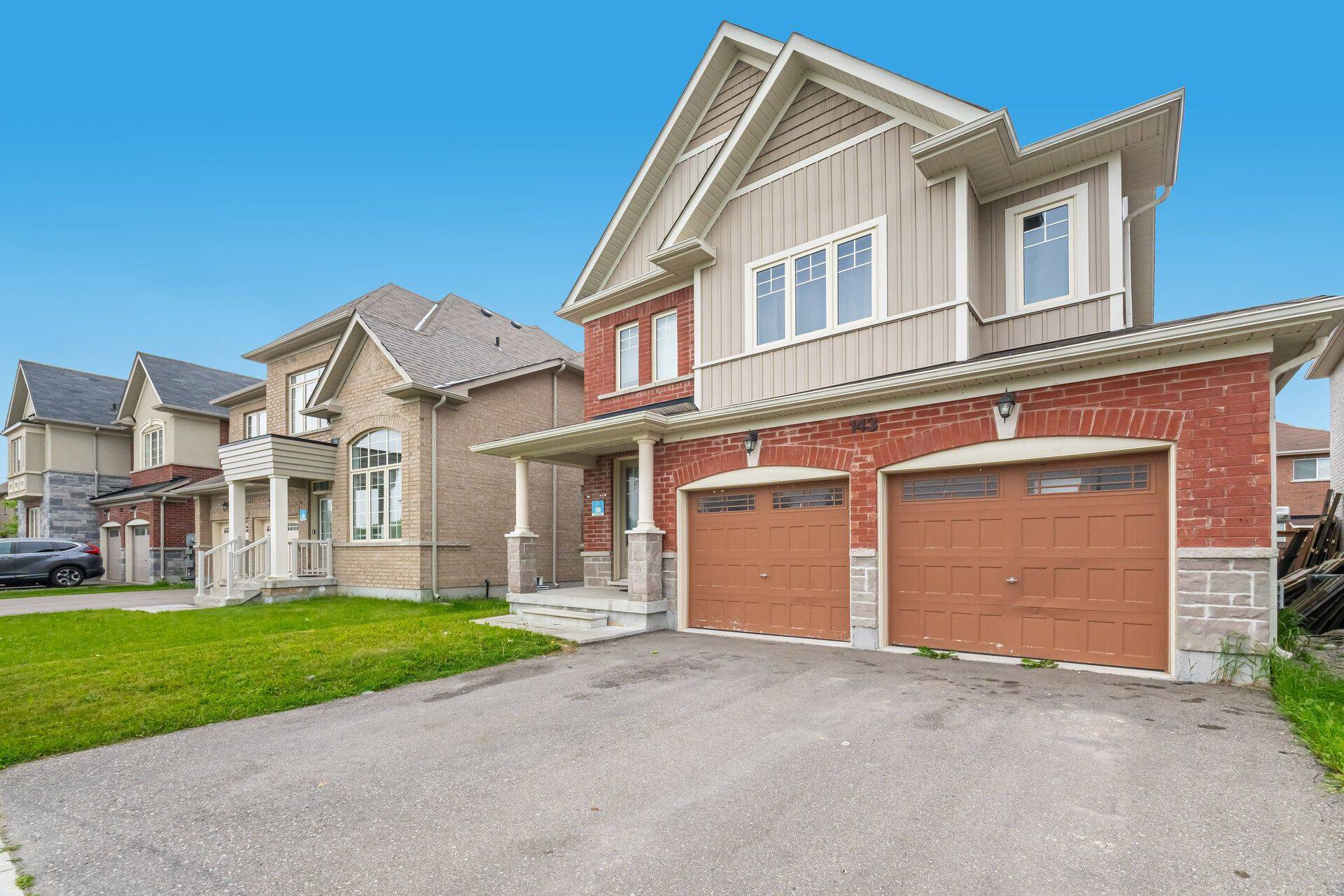143 Joes Dales DR Georgina, ON L4P 0G7
6 Beds
4 Baths
UPDATED:
Key Details
Property Type Single Family Home
Sub Type Detached
Listing Status Active
Purchase Type For Sale
Approx. Sqft 2000-2500
Subdivision Keswick South
MLS Listing ID N12212928
Style 2-Storey
Bedrooms 6
Building Age 6-15
Annual Tax Amount $5,837
Tax Year 2024
Property Sub-Type Detached
Property Description
Location
Province ON
County York
Community Keswick South
Area York
Rooms
Family Room Yes
Basement Finished
Kitchen 1
Separate Den/Office 2
Interior
Interior Features Carpet Free
Cooling Central Air
Fireplaces Type Natural Gas
Inclusions Fridge, Stove, Dishwasher, Washer, Dryer, Central Air, All Existing Window Coverings, All Existing Light Fixtures.
Exterior
Parking Features Private Double
Garage Spaces 2.0
Pool None
Roof Type Asphalt Shingle
Lot Frontage 35.27
Lot Depth 90.0
Total Parking Spaces 4
Building
Foundation Concrete
Others
Senior Community Yes
Virtual Tour https://unbranded.mediatours.ca/property/143-joe-dales-drive-keswick/
GET MORE INFORMATION
Agent





